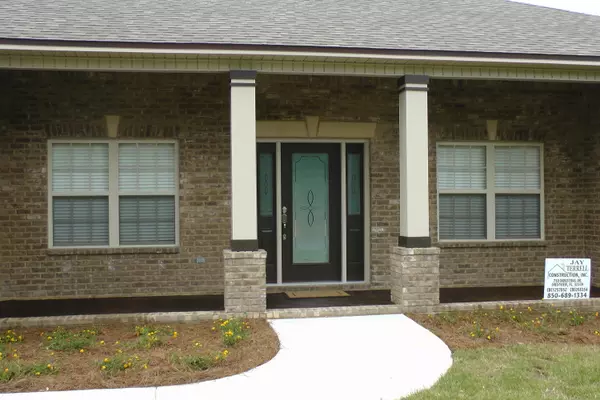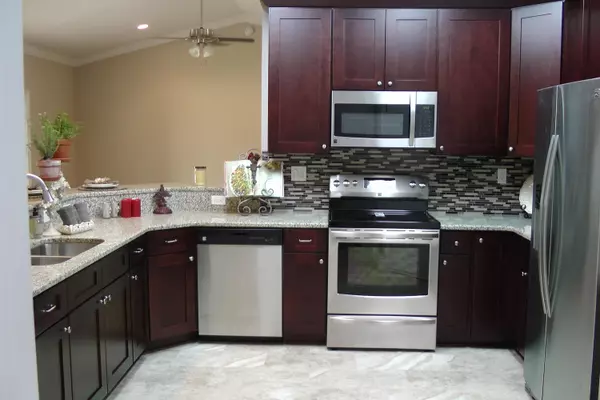For more information regarding the value of a property, please contact us for a free consultation.
3453 SPARCO Drive Crestview, FL 32539
Want to know what your home might be worth? Contact us for a FREE valuation!

Our team is ready to help you sell your home for the highest possible price ASAP
Key Details
Sold Price $264,995
Property Type Single Family Home
Sub Type Contemporary
Listing Status Sold
Purchase Type For Sale
Square Footage 2,300 sqft
Price per Sqft $115
Subdivision Ashtin Estates
MLS Listing ID 751047
Sold Date 03/07/17
Bedrooms 4
Full Baths 2
Construction Status Construction Complete
HOA Fees $4/ann
HOA Y/N Yes
Year Built 2016
Annual Tax Amount $196
Tax Year 2015
Lot Size 0.540 Acres
Acres 0.54
Property Description
Truly ''Move in Ready'' Even blinds and Privacy Fence! 2016 BIA Parade of Home WINNER by one of area's Best Builders, Jay Terrell. This beautiful S/D features Level lots, mature trees, underground utilities and QUALITY all brick homes - 58 Lots in all controlled by Jay. This gorgeous home features 9' ceilings with cathedral ceiling in large Living room - crown molding in LR, DR, and foyer, barrel ceiling in spacious foyer which features elegant trim with plant shelf, and side lites at entry! Colonial baseboards and window trim, chair-rail in Dining Room. Ceramic tile in Kitchen, Dining Room, Laundry and Baths, Engineered Wood in Foyer, Living Room and Study, Carpet elsewhere. Beautiful large Kitchen with ample cabinets in ''mocha shaker'', granite counter tops, tile back splash,
Location
State FL
County Okaloosa
Area 25 - Crestview Area
Zoning County,Deed Restrictions,Resid Single Family
Rooms
Kitchen First
Interior
Interior Features Breakfast Bar, Ceiling Cathedral, Ceiling Crwn Molding, Ceiling Raised, Floor Hardwood, Floor Tile, Floor WW Carpet, Floor WW Carpet New, Kitchen Island, Newly Painted, Pantry, Pull Down Stairs, Shelving, Split Bedroom, Washer/Dryer Hookup, Woodwork Painted
Appliance Auto Garage Door Opn, Dishwasher, Microwave, Oven Self Cleaning, Refrigerator, Refrigerator W/IceMk, Stove/Oven Electric
Exterior
Exterior Feature Fenced Back Yard, Fenced Privacy, Porch, Sprinkler System
Garage Garage
Garage Spaces 2.0
Pool None
Utilities Available Community Water, Electric, Septic Tank, TV Cable, Underground
Private Pool No
Building
Lot Description Addl Land Available, Corner, Curb & Gutter, Level, Restrictions, Survey Available
Story 1.0
Structure Type Brick,Roof Dimensional Shg,Slab,Trim Vinyl
Construction Status Construction Complete
Schools
Elementary Schools Walker
Others
Assessment Amount $50
Energy Description AC - Central Elect,AC - High Efficiency,Ceiling Fans,Double Pane Windows,Heat Cntrl Electric,Heat Pump Air To Air,Insulated Doors,Ridge Vent,See Remarks,Water Heater - Elect
Financing Conventional,FHA,RHS,VA
Read Less
Bought with Mildred C Heaton Realty Inc
GET MORE INFORMATION




