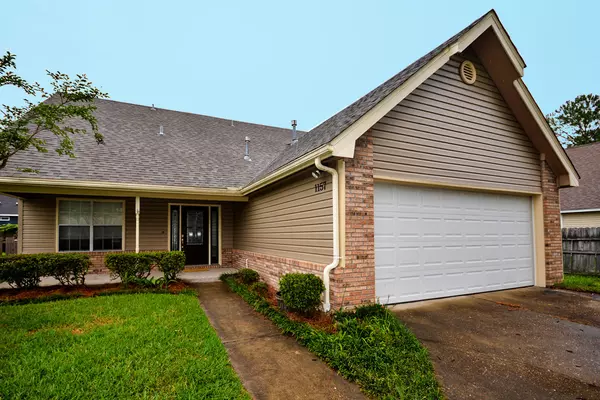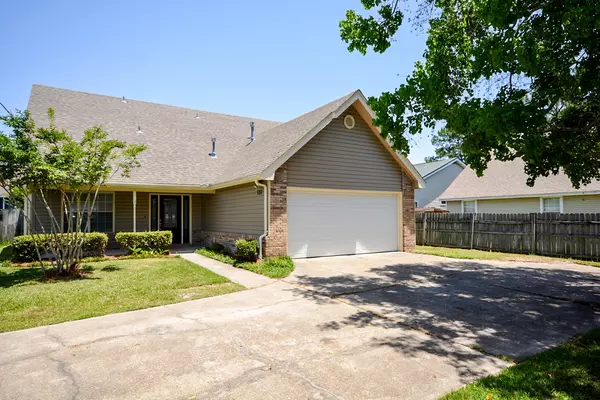For more information regarding the value of a property, please contact us for a free consultation.
1157 Lost Trail Fort Walton Beach, FL 32547
Want to know what your home might be worth? Contact us for a FREE valuation!

Our team is ready to help you sell your home for the highest possible price ASAP
Key Details
Sold Price $240,000
Property Type Single Family Home
Sub Type Traditional
Listing Status Sold
Purchase Type For Sale
Square Footage 2,145 sqft
Price per Sqft $111
Subdivision Village West
MLS Listing ID 731762
Sold Date 10/28/15
Bedrooms 4
Full Baths 2
Half Baths 1
Construction Status Construction Complete
HOA Y/N No
Year Built 1992
Annual Tax Amount $1,859
Tax Year 2014
Lot Size 6,969 Sqft
Acres 0.16
Property Description
MOVE IN READY and tucked away on a quiet cul-de-sac this beautiful 4BR/2.5BA - 2,145 sq ft home, offers a family friendly zone of inviting and functional space that includes a large living area complete with a cozy fireplace, laminate wood flooring and high ceiling; a spacious kitchen with granite counter tops, a pantry and eat-in dining area; a formal dining room with custom trim work; a -1/2 bath off the living area and a first floor laundry room. The master bedroom is also located on 1st floor and has a generous sized walk-in closet. The master bath features double vanities, a separate shower, water closet and garden tub. Upstairs are 3 additional newly carpeted guest bedrooms (2 with walk-in closets) and a full bath. The home's interior has been freshly painted.
Location
State FL
County Okaloosa
Area 12 - Fort Walton Beach
Zoning Resid Single Family
Interior
Interior Features Ceiling Cathedral, Fireplace, Floor Tile, Floor Vinyl, Floor WW Carpet New, Newly Painted, Pantry, Pull Down Stairs, Wallpaper, Washer/Dryer Hookup, Window Treatmnt Some, Woodwork Painted
Appliance Auto Garage Door Opn, Dishwasher, Disposal, Range Hood, Smoke Detector, Stove/Oven Electric
Exterior
Exterior Feature Fenced Back Yard, Fenced Privacy, Patio Open, Porch Open, Yard Building
Garage Garage Attached
Garage Spaces 2.0
Pool None
Utilities Available Electric, Gas - Natural, Phone, Public Sewer, Public Water, TV Cable
Private Pool No
Building
Lot Description Cul-De-Sac, Interior, Irregular
Story 2.0
Structure Type Siding Brick Some,Siding Vinyl,Slab
Construction Status Construction Complete
Schools
Elementary Schools Kenwood
Others
Energy Description AC - Central Elect,Ceiling Fans,Double Pane Windows,Heat Cntrl Gas,Water Heater - Gas
Financing Conventional,FHA,VA
Read Less
Bought with Re/Max Gulf Coast Realty
GET MORE INFORMATION




