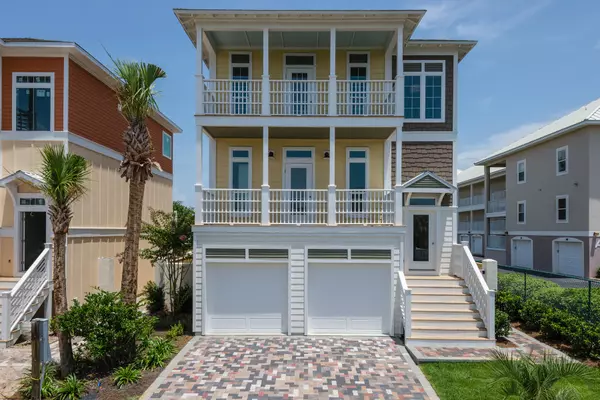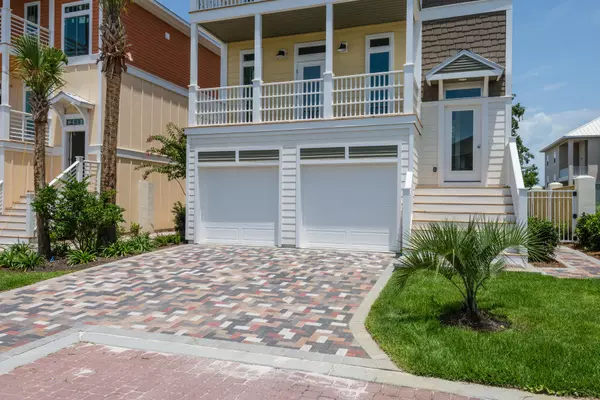For more information regarding the value of a property, please contact us for a free consultation.
61 S Payne South Street Miramar Beach, FL 32550
Want to know what your home might be worth? Contact us for a FREE valuation!

Our team is ready to help you sell your home for the highest possible price ASAP
Key Details
Sold Price $649,900
Property Type Single Family Home
Sub Type Beach House
Listing Status Sold
Purchase Type For Sale
Square Footage 2,465 sqft
Price per Sqft $263
Subdivision Treasure Sands
MLS Listing ID 714797
Sold Date 09/11/15
Bedrooms 5
Full Baths 4
Construction Status Construction Complete
HOA Y/N No
Year Built 2015
Annual Tax Amount $639
Tax Year 2014
Lot Size 3,920 Sqft
Acres 0.09
Property Description
This home features five bedrooms, four bathrooms, two laundry closets with front loading washer/dryer included, granite countertops in the kitchen and all four bathrooms, hardwood flooring on the second and third floors and porcelain tile floors on the first floor. Crown molding through out the home. A well appointed kitchen with stainless appliance package to include refrigerator. This beautiful home has a pool and deck on the back of family room and two balconies with gulf views on the front side of home. Paver drive way and two car garage. Three HVAC units, one on each floor. Rental projections of $70,000.00 EARTHCENTS Home
Location
State FL
County Walton
Area 15 - Miramar/Sandestin Resort
Zoning Resid Single Family
Rooms
Guest Accommodations Pets Allowed
Interior
Interior Features Ceiling Crwn Molding, Floor Hardwood, Floor Tile, Newly Painted, Washer/Dryer Hookup, Woodwork Painted
Appliance Auto Garage Door Opn, Dishwasher, Disposal, Dryer, Microwave, Range Hood, Refrigerator, Refrigerator W/IceMk, Smoke Detector, Smooth Stovetop Rnge, Stove/Oven Electric, Washer
Exterior
Exterior Feature Balcony, Fenced Back Yard, Fenced Privacy, Patio Open, Pool - Gunite Concrt, Pool - In-Ground, Shower, Sprinkler System
Garage Garage, Oversized
Garage Spaces 2.0
Community Features Pets Allowed
Utilities Available Electric, Phone, Public Sewer, Public Water, TV Cable, Underground
Building
Lot Description Cleared, Dead End, Interior, Level, Survey Available, Within 1/2 Mile to Water
Story 3.0
Structure Type Roof Dimensional Shg,Siding CmntFbrHrdBrd,Siding Shake,Slab,Trim Vinyl
Construction Status Construction Complete
Schools
Elementary Schools Van R Butler
Others
Energy Description AC - 2 or More,AC - Central Elect,AC - High Efficiency,Ceiling Fans,Double Pane Windows,Heat Cntrl Electric,Heat High Efficiency,Heat Pump A/A Two +,Heat Pump Air To Air,Insulated Doors,Ridge Vent,Storm Windows,Tinted Windows,Water Heater - Elect
Financing Conventional,FHA,VA
Read Less
Bought with The Premier Property Group Watercolor Office
GET MORE INFORMATION




