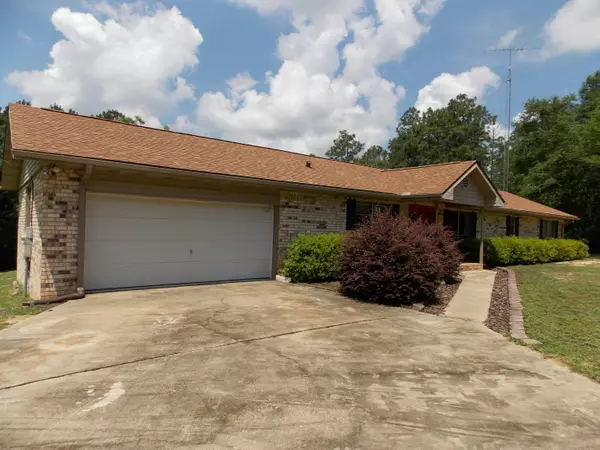For more information regarding the value of a property, please contact us for a free consultation.
5852 Deermont Drive Crestview, FL 32539
Want to know what your home might be worth? Contact us for a FREE valuation!

Our team is ready to help you sell your home for the highest possible price ASAP
Key Details
Sold Price $227,000
Property Type Single Family Home
Sub Type Ranch
Listing Status Sold
Purchase Type For Sale
Square Footage 2,104 sqft
Price per Sqft $107
Subdivision Metes & Bounds
MLS Listing ID 724146
Sold Date 08/21/15
Bedrooms 3
Full Baths 2
Construction Status Construction Complete
HOA Y/N No
Year Built 1979
Annual Tax Amount $1,600
Tax Year 2014
Lot Size 6.000 Acres
Acres 6.0
Property Description
Don't miss this well-maintained, private estate on 6 acres! Home boasts sparkling in-ground/screened-in pool, fenced pet play-area with gazebo, and LARGE 60X30 Workshop! Inside the home are 3 bedrooms, two full bathrooms, oversized coat closet for ample storage space and an oversized Florida?multipurpose room with large windows and views of the pool. Many updates to this home include tile throughout, security system, remote fans, faux wood blinds, recessed lighting, built-in storage systems throughout.. ALL convey! Look out over the kitchen window to the serene wooded area that surrounds and privatizes the property. Landscaping includes pecan trees, magnolias, red top trees and azaleas. New roof in 2013! For added peace of mind, the seller's have thrown in a 1-year home warranty!
Location
State FL
County Okaloosa
Area 25 - Crestview Area
Zoning Agriculture,County,Horses Allowed,Resid Single Family,See Remarks
Rooms
Kitchen First
Interior
Interior Features Floor Tile, Lighting Recessed, Pull Down Stairs, Walls Mirrored, Window Treatmnt Some
Appliance Auto Garage Door Opn, Oven Self Cleaning, Range Hood, Refrigerator, Security System, Smoke Detector, Smooth Stovetop Rnge, Stove/Oven Electric
Exterior
Exterior Feature Fenced Lot-Part, Patio Open, Pool - Enclosed, Pool - In-Ground, Porch, Workshop
Garage Garage, Garage Attached, Other, Oversized, See Remarks
Garage Spaces 2.0
Utilities Available Electric, Phone, Public Water, Septic Tank, TV Cable
Building
Lot Description Interior, See Remarks, Survey Available, Wooded
Story 1.0
Structure Type Brick,Roof Dimensional Shg,Slab
Construction Status Construction Complete
Schools
Elementary Schools Walker
Others
Energy Description AC - Central Elect,Ceiling Fans,Double Pane Windows,Heat Pump Air To Air,Insulated Doors,Water Heater - Elect
Financing Conventional,FHA,VA
Read Less
Bought with First Team Realty Advantage
GET MORE INFORMATION




