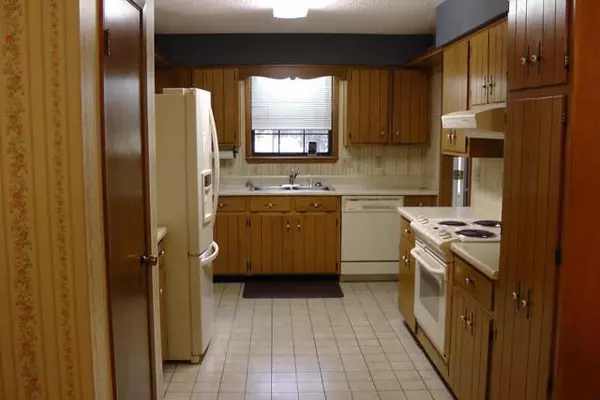For more information regarding the value of a property, please contact us for a free consultation.
3845 Poverty Creek Road Crestview, FL 32539
Want to know what your home might be worth? Contact us for a FREE valuation!

Our team is ready to help you sell your home for the highest possible price ASAP
Key Details
Sold Price $195,500
Property Type Single Family Home
Sub Type Country
Listing Status Sold
Purchase Type For Sale
Square Footage 2,156 sqft
Price per Sqft $90
Subdivision Metes & Bounds
MLS Listing ID 718955
Sold Date 06/05/15
Bedrooms 3
Full Baths 2
Half Baths 1
Construction Status Construction Complete
HOA Y/N No
Year Built 1985
Annual Tax Amount $1,307
Tax Year 2013
Lot Size 4.090 Acres
Acres 4.09
Property Description
This is a WONDERFUL Place in a great neighborhood convenient to town, yet Country. Designed for Function and enjoyment, Great design, spacious rooms, and great storage - YES, it does need some cosmetics, but price reflects this. FOUR acres landscaped with hundreds of Dogwood, Maples, Azaleas, Camellias, Sesanquas, Magnolia all under a canopy of large shade trees. Dwelling is sitting way back from road, front Sun room with windows on two sides allows views of the beautiful grounds. Detached workshop or Garage, Detached ''office'' or craft building, Great fenced garden area, Supernong orchard, Large front porch for sitting. This home was custom built, and designed for comfort and enjoyable living. Has only had two owners. Each Season gives a wonderful view from each room of the home
Location
State FL
County Okaloosa
Area 25 - Crestview Area
Zoning County,Resid Single Family
Rooms
Kitchen First
Interior
Interior Features Built-In Bookcases, Fireplace, Floor Vinyl, Floor WW Carpet, Pantry, Pull Down Stairs, Shelving, Wallpaper, Walls Wainscoting, Washer/Dryer Hookup, Window Treatmnt Some, Woodwork Painted
Appliance Dishwasher, Oven Self Cleaning, Range Hood, Refrigerator, Refrigerator W/IceMk, Smoke Detector, Smooth Stovetop Rnge, Stove/Oven Electric
Exterior
Exterior Feature Fireplace, Lawn Pump, Porch, Workshop, Yard Building
Garage Carport Attached, Garage Detached, See Remarks
Garage Spaces 1.0
Pool None
Utilities Available Community Water, Electric, Gas - Propane, Phone, Private Well, Septic Tank, TV Cable
Private Pool No
Building
Lot Description Interior, Level, See Remarks, Within 1/2 Mile to Water, Wooded
Story 1.0
Structure Type Brick,Roof Fiberglass,Siding Vinyl,Slab,Trim Wood
Construction Status Construction Complete
Schools
Elementary Schools Bob Sikes
Others
Energy Description AC - Central Elect,Ceiling Fans,Double Pane Windows,Heat Cntrl Electric,Heat Pump Air To Air,Ridge Vent,Water Heater - Elect
Financing Conventional,FHA,RHS,VA
Read Less
Bought with Mildred C Heaton Realty Inc
GET MORE INFORMATION




