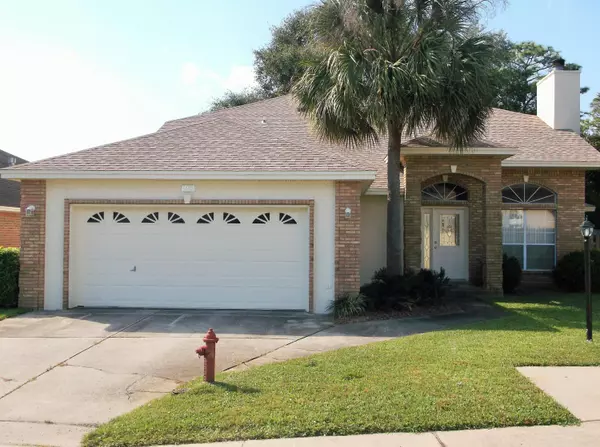For more information regarding the value of a property, please contact us for a free consultation.
1951 Waterford Ridge Road Fort Walton Beach, FL 32547
Want to know what your home might be worth? Contact us for a FREE valuation!

Our team is ready to help you sell your home for the highest possible price ASAP
Key Details
Sold Price $347,000
Property Type Single Family Home
Sub Type Contemporary
Listing Status Sold
Purchase Type For Sale
Square Footage 2,224 sqft
Price per Sqft $156
Subdivision North Ridge Creek S/D 1St Addn
MLS Listing ID 810016
Sold Date 08/30/19
Bedrooms 4
Full Baths 3
Construction Status Construction Complete
HOA Fees $12/ann
HOA Y/N Yes
Year Built 1999
Annual Tax Amount $2,768
Tax Year 2017
Lot Size 6,534 Sqft
Acres 0.15
Property Description
NEW GRANITE KITCHEN COUNTERTOPS FEB 2019. NORTHRIDGE NEIGHBORHOOD, STUCCO & BRICK HOME LOCATED IN A QUET-CUL-DE-SAC. NEW ROOF JULY 2018, EXTERIOR STUCCO HAS BEEN PAINTED NOV 2018 AND INTERIOR HAS BEEN PAINTED READY FOR NEW OWNERS. ALSO NEW HVAC SYSTEM 2018. STEP INSIDE FOYER TO FIND A SPACIOUS LIVING AREA W/HIGH VAULTED CEILINGS, WOOD LAMINATE FLOORING, ACCENT PLANT LEDGE,OPEN FLOOR PLAN, RECESSED LIGHTING, FIREPLACE. KITCHEN HAS TILE FLOORS AND CUSTOM CABINETS, PANTRY & ACCENT LIGHTING OVER BREAKFAST BAR. DOUBLE FRENCH DOORS OPEN OUT TO COVERED PATIO OVERLOOKING YOUR WALKIN POOL. MASTER BEDROOM ON 1ST FLOOR W/TREY CEILING. 2ND BEDROOM ALSO ON FIST FLOOR AND 2 BEDROOMS /OFFICE/BATH AND BONUS STORAGE ROOM ON 2ND FLOOR. INSIDE LAUNDRY RM W/UTILITY SINK & CABINETS
Location
State FL
County Okaloosa
Area 12 - Fort Walton Beach
Zoning Resid Single Family
Rooms
Guest Accommodations Pavillion/Gazebo
Kitchen First
Interior
Interior Features Ceiling Tray/Cofferd, Ceiling Vaulted, Fireplace, Floor Hardwood, Floor Laminate, Floor Tile, Floor WW Carpet, Lighting Recessed, Pantry, Pull Down Stairs, Split Bedroom, Washer/Dryer Hookup
Appliance Auto Garage Door Opn, Central Vacuum, Dishwasher, Disposal, Dryer, Refrigerator W/IceMk, Stove/Oven Electric, Washer
Exterior
Exterior Feature Fenced Back Yard, Fenced Privacy, Lawn Pump, Patio Covered, Pool - Gunite Concrt, Pool - In-Ground
Garage Garage, Garage Attached
Garage Spaces 2.0
Pool Private
Community Features Pavillion/Gazebo
Utilities Available Electric, Phone, Public Sewer, Public Water, TV Cable
Private Pool Yes
Building
Lot Description Covenants, Cul-De-Sac, Level
Story 2.0
Structure Type Frame,Siding Brick Some,Slab,Stucco
Construction Status Construction Complete
Schools
Elementary Schools Longwood
Others
Assessment Amount $150
Energy Description AC - Central Elect,AC - High Efficiency,Ceiling Fans,Double Pane Windows,Heat Cntrl Electric,Ridge Vent,Water Heater - Elect
Financing Conventional,FHA,VA
Read Less
Bought with Carriage Hills Realty Inc
GET MORE INFORMATION




