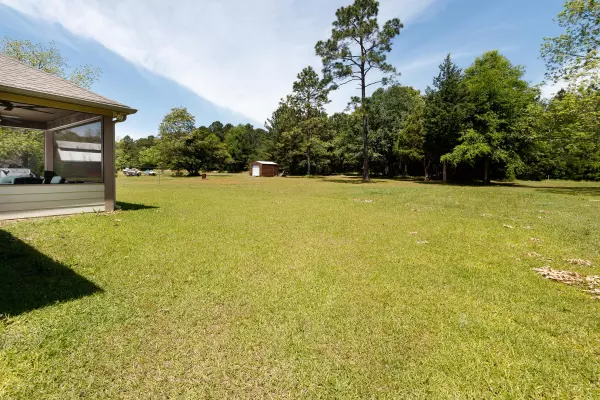For more information regarding the value of a property, please contact us for a free consultation.
156 4Th Avenue Crestview, FL 32539
Want to know what your home might be worth? Contact us for a FREE valuation!

Our team is ready to help you sell your home for the highest possible price ASAP
Key Details
Sold Price $218,900
Property Type Single Family Home
Sub Type Craftsman Style
Listing Status Sold
Purchase Type For Sale
Square Footage 1,857 sqft
Price per Sqft $117
Subdivision Oakdale Mini Farms
MLS Listing ID 822796
Sold Date 08/06/19
Bedrooms 3
Full Baths 2
Construction Status Construction Complete
HOA Y/N No
Year Built 2016
Annual Tax Amount $1,510
Tax Year 2017
Lot Size 0.510 Acres
Acres 0.51
Property Description
Fantasice location! Perfectly situated within walking distance to Crestview High School, new Publix center, restaurants/banks on a FLAT 1/2 acre lot. This 3 bedroom, 2 bath home comes with many custom touches and shows like a brand new home. Seller has very lightly occupied the residence since purchasing in 2016. Cathedral ceilings with wood cielings greet you upon entry, with gorgeous kitchen to your right. All granite throughout, with custom cabinetry. Flooring is wood laminate in living spaces,tile in the bathrooms, NO CARPET! Master bathroom features tile shower, soaking tub, dual vanities, and large walk in closet with pocket doors. Very nice looking home from exterior, with enlarged garage and covered/enclosed back patio area. Lot is a large 1/2 acre and completely flat.
Location
State FL
County Okaloosa
Area 25 - Crestview Area
Zoning Resid Single Family
Rooms
Kitchen First
Interior
Interior Features Ceiling Cathedral, Floor Laminate, Floor Tile, Newly Painted, Pantry, Washer/Dryer Hookup
Appliance Auto Garage Door Opn, Dishwasher, Microwave, Refrigerator W/IceMk, Smooth Stovetop Rnge, Stove/Oven Electric
Exterior
Garage Garage Attached
Garage Spaces 2.0
Pool None
Utilities Available Community Water, Electric, Phone, Septic Tank
Private Pool No
Building
Lot Description Interior, Level
Story 1.0
Structure Type Roof Dimensional Shg,Siding Brick Some,Siding CmntFbrHrdBrd,Slab,Stone
Construction Status Construction Complete
Schools
Elementary Schools Walker
Others
Energy Description AC - Central Elect
Financing Conventional,FHA,RHS,VA
Read Less
Bought with Keller Williams Realty Nville
GET MORE INFORMATION




