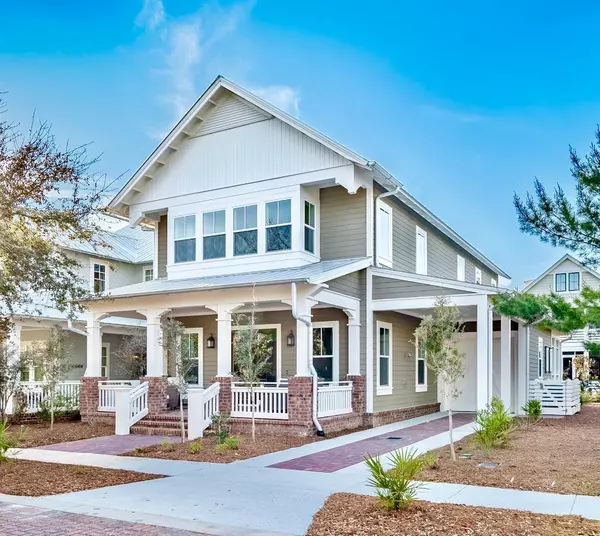For more information regarding the value of a property, please contact us for a free consultation.
41 N Pontchartrain Santa Rosa Beach, FL 32459
Want to know what your home might be worth? Contact us for a FREE valuation!

Our team is ready to help you sell your home for the highest possible price ASAP
Key Details
Sold Price $925,000
Property Type Single Family Home
Sub Type Craftsman Style
Listing Status Sold
Purchase Type For Sale
Square Footage 2,780 sqft
Price per Sqft $332
Subdivision Forest Lakes
MLS Listing ID 823094
Sold Date 08/05/19
Bedrooms 4
Full Baths 4
Half Baths 1
Construction Status Construction Complete
HOA Fees $143/qua
HOA Y/N Yes
Year Built 2019
Annual Tax Amount $942
Tax Year 2018
Property Description
Tired of looking at houses that need updating and remodeling? Check out this beautiful new home that is a WOW & is quality throughout! We added a few tweaks to the back yard with fencing, landscaping, &extended brick pavered patio making a beautiful outdoor space. Upgraded wood flooring throughout and coastal modern cabinets.Floor plan has an open layout downstairs with lots of millwork, exquisite lighting, quartz countertops, and upgraded stainless appliances. There are 2 masters - one downstairs and one upstairs. There is a living area upstairs that could be another tv room, studio, home office or bunkroom. This home has a premium location across from the community pool. It has a 1-car garage and a carport! Closet beach access is at GulfView Heights which is by Goatfeathers on 30A
Location
State FL
County Walton
Area 17 - 30A West
Zoning Deed Restrictions,Resid Single Family
Rooms
Guest Accommodations BBQ Pit/Grill,Dock,Fishing,Gated Community,Pavillion/Gazebo,Pets Allowed,Picnic Area,Playground,Pool,TV Cable
Kitchen First
Interior
Interior Features Breakfast Bar, Ceiling Crwn Molding, Floor Hardwood, Floor Tile, Lighting Recessed, Pantry, Pull Down Stairs, Split Bedroom, Walls Wainscoting, Washer/Dryer Hookup, Woodwork Painted
Appliance Auto Garage Door Opn, Dishwasher, Disposal, Microwave, Refrigerator W/IceMk, Smoke Detector, Stove/Oven Dual Fuel, Warranty Provided
Exterior
Exterior Feature Porch, Porch Open, Porch Screened, Sprinkler System
Garage Carport Attached, Garage, Garage Attached
Garage Spaces 1.0
Pool Community
Community Features BBQ Pit/Grill, Dock, Fishing, Gated Community, Pavillion/Gazebo, Pets Allowed, Picnic Area, Playground, Pool, TV Cable
Utilities Available Electric, Gas - Natural, Public Sewer, Public Water, TV Cable, Underground
Private Pool Yes
Building
Lot Description Covenants, Interior, Level, Restrictions, Survey Available, Within 1/2 Mile to Water
Story 2.0
Structure Type Brick,Frame,Roof Metal,Siding CmntFbrHrdBrd
Construction Status Construction Complete
Schools
Elementary Schools Van R Butler
Others
HOA Fee Include Management,Recreational Faclty
Assessment Amount $429
Energy Description AC - 2 or More,AC - Central Elect,AC - High Efficiency,Ceiling Fans,Insulated Doors,Water Heater - Tnkls
Financing Conventional
Read Less
Bought with ERA American Real Estate
GET MORE INFORMATION




