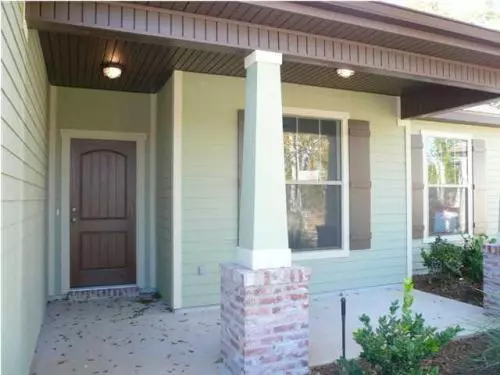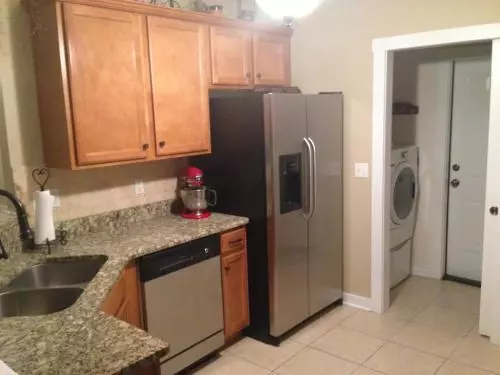For more information regarding the value of a property, please contact us for a free consultation.
326 Key Lime Place Crestview, FL 32536
Want to know what your home might be worth? Contact us for a FREE valuation!

Our team is ready to help you sell your home for the highest possible price ASAP
Key Details
Sold Price $184,500
Property Type Single Family Home
Sub Type Contemporary
Listing Status Sold
Purchase Type For Sale
Square Footage 1,444 sqft
Price per Sqft $127
Subdivision Walsh Glen Estates
MLS Listing ID 825401
Sold Date 08/02/19
Bedrooms 3
Full Baths 2
Construction Status Construction Complete
HOA Y/N No
Year Built 2009
Annual Tax Amount $2,044
Tax Year 2017
Lot Size 6,534 Sqft
Acres 0.15
Property Description
This beautiful home is conveniently located south of I-10 in Crestview! This home has an inviting front porch perfect for your morning coffee. You walk into the tiled foyer and carpeted living room. The kitchen features granite countertops, stainless steel appliances, attractive tile backsplash and a breakfast bar overlooking the great room and breakfast room. French doors from the living room lead you out to a screened-in porch overlooking the back yard. The home features 9ft ceilings and remote control ceiling fans throughout to make it feel nice and open. The master bedroom has a large walk-in closet, and the master bathroom has tiledfloors, dual vanities, and a large garden tub with tiled surround and glass enclosure. Do not miss out on this home!Professional photos coming soon!
Location
State FL
County Okaloosa
Area 25 - Crestview Area
Zoning City,Resid Single Family
Rooms
Kitchen First
Interior
Interior Features Breakfast Bar, Floor Tile, Floor WW Carpet New, Pantry, Pull Down Stairs, Shelving, Washer/Dryer Hookup, Woodwork Painted
Appliance Auto Garage Door Opn, Dishwasher, Disposal, Microwave, Oven Self Cleaning, Range Hood, Smoke Detector, Stove/Oven Gas
Exterior
Exterior Feature Columns, Fenced Back Yard, Fenced Lot-Part, Patio Enclosed, Porch, Porch Open, Porch Screened, Sprinkler System
Garage Garage, Garage Attached
Pool None
Utilities Available Electric, Gas - Natural, Public Sewer, TV Cable
Private Pool No
Building
Lot Description Cul-De-Sac
Story 1.0
Structure Type Frame,Roof Dimensional Shg,Siding CmntFbrHrdBrd,Slab,Trim Aluminum,Trim Vinyl
Construction Status Construction Complete
Schools
Elementary Schools Antioch
Others
Energy Description AC - Central Elect,Ceiling Fans,Double Pane Windows,Heat Cntrl Gas,Ridge Vent,Water Heater - Gas
Financing Conventional,FHA,Other,VA
Read Less
Bought with Century 21 Hill Minger Agency
GET MORE INFORMATION




