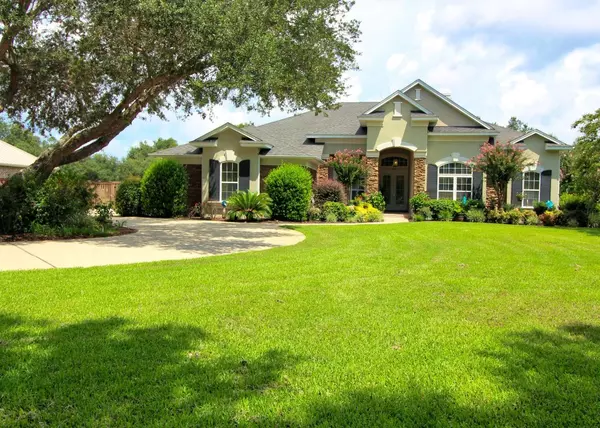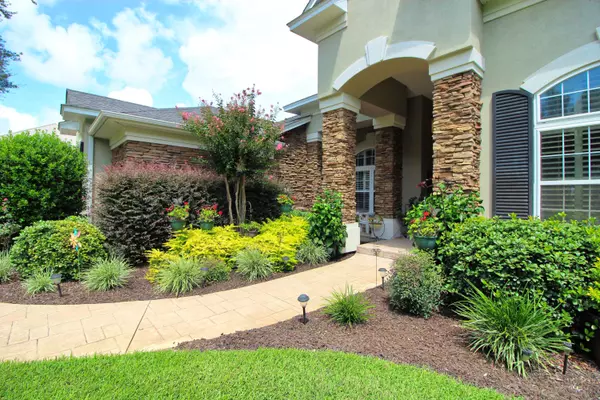For more information regarding the value of a property, please contact us for a free consultation.
4406 SOUNDSIDE DRIVE Drive Gulf Breeze, FL 32563
Want to know what your home might be worth? Contact us for a FREE valuation!

Our team is ready to help you sell your home for the highest possible price ASAP
Key Details
Sold Price $685,000
Property Type Single Family Home
Sub Type Contemporary
Listing Status Sold
Purchase Type For Sale
Square Footage 3,682 sqft
Price per Sqft $186
Subdivision Soundside
MLS Listing ID 806907
Sold Date 11/20/18
Bedrooms 5
Full Baths 3
Half Baths 1
Construction Status Construction Complete
HOA Y/N No
Year Built 2004
Lot Size 0.760 Acres
Acres 0.76
Property Description
BUYERS' FINANCING CONTINGENCY NOT MET, SO...THIS AWESOME HOUSE IS BACK ON THE MARKET!!!!Gorgeous custom-built executive Rutenberg home ideally situated on the desirable oak tree lined Soundside Drive along the Santa Rosa Sound. This luxury 5 bedroom, 3.5 bath home features 2 master suites, an enclosed gunite pool on a 3/4 acre lot, adorned with mature oak and citrus trees, extensive professional landscaping, a fire pit and a climbing wall, all of which gives the fenced yard a park-like setting. This single story open floor plan offers extensive architectural highlights, including 12' ceilings, single and double crown molding throughout, stone fireplace, double tray ceilings with medallions, arched interior doorways and niches, decorative columns, built-in cabinetry and french doors. MORE.
Location
State FL
County Santa Rosa
Area 11 - Navarre/Gulf Breeze
Zoning Resid Single Family
Rooms
Guest Accommodations Boat Launch,Fishing,Short Term Rental - Not Allowed,TV Cable
Kitchen First
Interior
Interior Features Breakfast Bar, Built-In Bookcases, Ceiling Crwn Molding, Ceiling Tray/Cofferd, Fireplace 2+, Fireplace Gas, Floor Hardwood, Floor Tile, Floor WW Carpet, Kitchen Island, Lighting Recessed, Lighting Track, Pantry, Plantation Shutters, Shelving, Split Bedroom, Washer/Dryer Hookup, Window Treatment All
Appliance Auto Garage Door Opn, Cooktop, Dishwasher, Disposal, Dryer, Fire Alarm/Sprinkler, Microwave, Oven Double, Oven Self Cleaning, Refrigerator, Security System, Stove/Oven Gas, Washer, Wine Refrigerator
Exterior
Exterior Feature Fenced Back Yard, Fireplace, Lawn Pump, Pool - Enclosed, Pool - Gunite Concrt, Pool - In-Ground, Sprinkler System
Garage Boat, Garage Attached, Guest, Oversized, RV
Garage Spaces 3.0
Pool Private
Community Features Boat Launch, Fishing, Short Term Rental - Not Allowed, TV Cable
Utilities Available Electric, Gas - Natural, Phone, Public Water, Septic Tank, TV Cable
View Sound
Private Pool Yes
Building
Story 1.0
Structure Type Frame,Siding Brick Front,Stucco
Construction Status Construction Complete
Schools
Elementary Schools Oriole Beach
Others
Energy Description AC - High Efficiency,Double Pane Windows,Heat Cntrl Electric,Tinted Windows
Financing Conventional,VA
Read Less
Bought with Non Member Office (NABOR)
GET MORE INFORMATION




