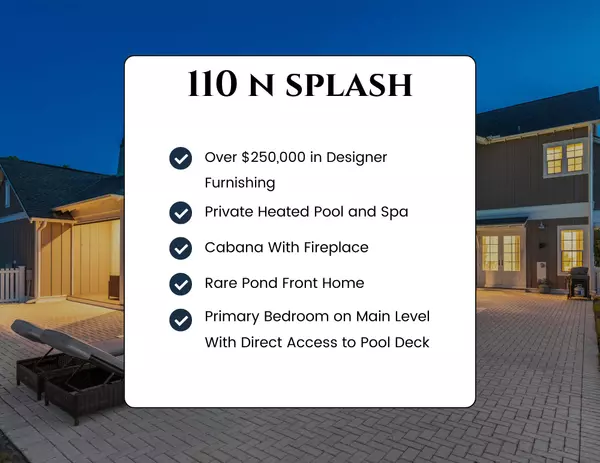For more information regarding the value of a property, please contact us for a free consultation.
110 N Splash Drive Watersound, FL 32461
Want to know what your home might be worth? Contact us for a FREE valuation!

Our team is ready to help you sell your home for the highest possible price ASAP
Key Details
Sold Price $1,850,000
Property Type Single Family Home
Sub Type Florida Cottage
Listing Status Sold
Purchase Type For Sale
Square Footage 2,752 sqft
Price per Sqft $672
Subdivision Watersound Origins
MLS Listing ID 946806
Sold Date 11/05/24
Bedrooms 5
Full Baths 4
Half Baths 1
Construction Status Construction Complete
HOA Fees $195/qua
HOA Y/N Yes
Year Built 2018
Annual Tax Amount $9,748
Tax Year 2023
Lot Size 9,583 Sqft
Acres 0.22
Property Description
Expansive, private and luxurious WaterSound Origins home located on a pond with a large 27 x 14 Heated Salt Water Pool equipped with hot tub AND a sun shelf. Over $250k in upgrades throughout this meticulously maintained home! Offered Fully Furnished, just 1 owner, used as a 2nd home, this is practically brand new! Upgrades and features include but are not limited to; Whole Home Generac Generator, Cabana with Motorized Screens and Gas Fireplace with Cannonballs, New HVAC System, Newly Painted Exterior, Culligan Whole Home Water Softener, Gutters Throughout the Home and Garage, Additional Pavers around back of Garage, Epoxy Garage Floor and Custom Storage Cabinets, Motorized Solar Shades, Thermador Range, Dishwasher and Vent Hood, Sharp Drawer Microwave, Bosch Fridge,
Location
State FL
County Walton
Area 18 - 30A East
Zoning Resid Single Family
Rooms
Guest Accommodations Dock,Exercise Room,Fishing,Golf,Minimum Rental Prd,Pavillion/Gazebo,Pets Allowed,Pickle Ball,Picnic Area,Playground,Pool,Short Term Rental - Not Allowed,Tennis,Waterfront
Kitchen First
Interior
Interior Features Breakfast Bar, Ceiling Crwn Molding, Ceiling Raised, Floor Hardwood, Floor Tile, Furnished - All, Kitchen Island, Lighting Recessed, Newly Painted, Wallpaper, Washer/Dryer Hookup, Window Treatment All
Appliance Auto Garage Door Opn, Dishwasher, Disposal, Dryer, Microwave, Range Hood, Refrigerator, Refrigerator W/IceMk, Stove/Oven Gas, Washer
Exterior
Exterior Feature Balcony, Cabana, Deck Covered, Deck Open, Fenced Back Yard, Fireplace, Hot Tub, Patio Open, Pool - Gunite Concrt, Pool - Heated, Pool - In-Ground, Porch, Porch Screened, Rain Gutter, Shower, Sprinkler System
Garage Detached, Garage, Garage Detached, Guest
Garage Spaces 2.0
Pool Private
Community Features Dock, Exercise Room, Fishing, Golf, Minimum Rental Prd, Pavillion/Gazebo, Pets Allowed, Pickle Ball, Picnic Area, Playground, Pool, Short Term Rental - Not Allowed, Tennis, Waterfront
Utilities Available Electric, Gas - Natural, Phone, Public Sewer, Public Water, TV Cable
Waterfront Description Lake,Pond
View Lake, Pond
Private Pool Yes
Building
Lot Description Covenants, Restrictions
Story 2.0
Water Lake, Pond
Structure Type Frame,Roof Dimensional Shg,Siding CmntFbrHrdBrd,Slab
Construction Status Construction Complete
Schools
Elementary Schools Dune Lakes
Others
HOA Fee Include Accounting,Management,Recreational Faclty
Assessment Amount $585
Energy Description AC - Central Elect,AC - High Efficiency,Ceiling Fans,Heat Cntrl Electric,Water Heater - Tnkls
Read Less
Bought with Scenic Sotheby's International Realty
GET MORE INFORMATION




