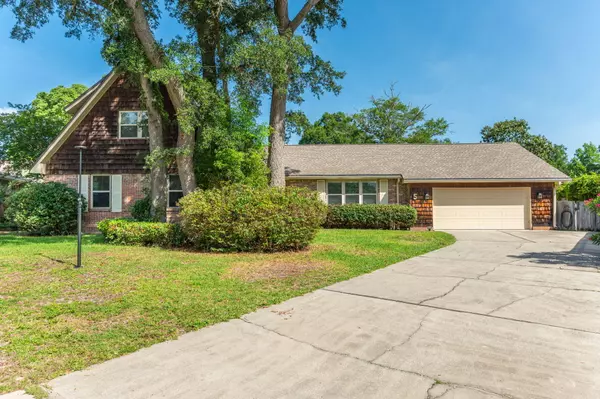For more information regarding the value of a property, please contact us for a free consultation.
5 Ipswich Circle Fort Walton Beach, FL 32547
Want to know what your home might be worth? Contact us for a FREE valuation!

Our team is ready to help you sell your home for the highest possible price ASAP
Key Details
Sold Price $540,000
Property Type Single Family Home
Sub Type Traditional
Listing Status Sold
Purchase Type For Sale
Square Footage 2,747 sqft
Price per Sqft $196
Subdivision Kenwood S/D 3Rd Addn
MLS Listing ID 955587
Sold Date 11/01/24
Bedrooms 4
Full Baths 3
Construction Status Construction Complete
HOA Y/N No
Year Built 1979
Annual Tax Amount $3,720
Tax Year 2023
Lot Size 0.310 Acres
Acres 0.31
Property Description
This spacious residence features a sparkling pool, complete with a brand new pool liner to be installed before closing. Inside, you'll find two living areas, a formal dining room, and an eat-in kitchen, perfect for entertainment. The home also has granite countertops, generously sized bedrooms, and abundant storage options throughout. Located in the sought-after Kenwood neighborhood, this property offers the convenience of being close to restaurants and shopping. Additionally, it features a roof that's only 6 years old. Ideally positioned near Eglin Air Force Base and Hurlburt Air Force Base, this home combines comfort, accessibility, and a fantastic location. Don't miss the opportunity to make this exceptional property your own!
Location
State FL
County Okaloosa
Area 12 - Fort Walton Beach
Zoning City,Resid Single Family
Rooms
Guest Accommodations Golf,Pickle Ball,Playground,Tennis
Kitchen First
Interior
Interior Features Fireplace, Floor Tile, Floor Vinyl, Floor WW Carpet, Lighting Recessed, Pantry, Plantation Shutters, Pull Down Stairs, Split Bedroom, Washer/Dryer Hookup
Appliance Auto Garage Door Opn, Cooktop, Dishwasher, Disposal, Microwave, Oven Double, Range Hood, Refrigerator W/IceMk, Smoke Detector, Smooth Stovetop Rnge, Stove/Oven Electric
Exterior
Exterior Feature Fenced Back Yard, Fenced Privacy, Lawn Pump, Patio Covered, Pool - In-Ground, Sprinkler System, Yard Building
Garage Garage Attached, Oversized
Garage Spaces 2.0
Pool Private
Community Features Golf, Pickle Ball, Playground, Tennis
Utilities Available Electric, Phone, Public Sewer, Public Water, TV Cable
Private Pool Yes
Building
Lot Description Covenants, Cul-De-Sac, Interior, Level, Survey Available
Story 2.0
Structure Type Brick,Frame,Roof Dimensional Shg,Siding Wood,Slab
Construction Status Construction Complete
Schools
Elementary Schools Kenwood
Others
Energy Description AC - 2 or More,AC - Central Elect,Ceiling Fans,Double Pane Windows,Heat - Two or More,Heat Cntrl Electric,Insulated Doors,Ridge Vent,Water Heater - Elect
Financing Conventional,FHA,VA
Read Less
Bought with RE/MAX Gulf Coast Realty
GET MORE INFORMATION




