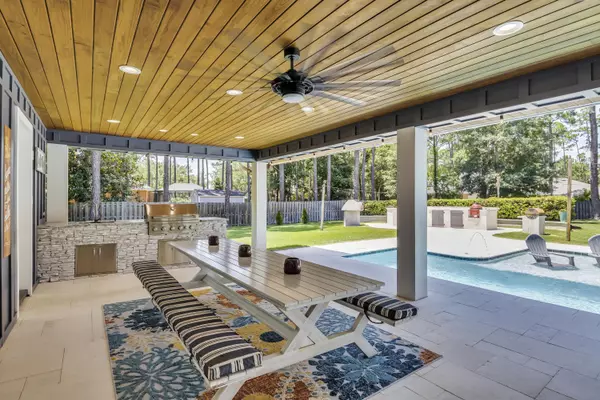For more information regarding the value of a property, please contact us for a free consultation.
442 Shipwreck Road Santa Rosa Beach, FL 32459
Want to know what your home might be worth? Contact us for a FREE valuation!

Our team is ready to help you sell your home for the highest possible price ASAP
Key Details
Sold Price $929,000
Property Type Single Family Home
Sub Type Ranch
Listing Status Sold
Purchase Type For Sale
Square Footage 2,950 sqft
Price per Sqft $314
Subdivision Driftwood Estates
MLS Listing ID 952499
Sold Date 07/31/24
Bedrooms 4
Full Baths 3
Construction Status Construction Complete
HOA Fees $33/ann
HOA Y/N Yes
Year Built 2005
Annual Tax Amount $3,543
Tax Year 2023
Lot Size 0.580 Acres
Acres 0.58
Property Description
SELLER IS ACCEPTING BACKUP OFFERS! Welcome to your dream home in the highly sought-after Driftwood Estate! This immaculate 4-bedroom, 3-bath property offers a spacious open concept floor plan, perfect for modern living and entertaining. The gourmet kitchen is a chef's delight, featuring granite countertops, upgraded soft-close cabinetry, a large pantry, and a generous center island. Step inside to discover elegant porcelain tile floors that flow seamlessly through the kitchen and living areas, enhancing the home's sophisticated appeal. The master bath is a luxurious retreat, boasting marble floors, countertops, and a marble shower for a true spa-like experience. Outside, your private oasis awaits. Enjoy an inground heated pool surrounded by stunning landscaping and a paver pool deck.
Location
State FL
County Walton
Area 16 - North Santa Rosa Beach
Zoning Resid Single Family
Rooms
Guest Accommodations BBQ Pit/Grill,Pavillion/Gazebo,Pickle Ball,Picnic Area,Playground
Interior
Interior Features Breakfast Bar, Fireplace, Floor Tile, Furnished - None, Kitchen Island, Lighting Recessed, Newly Painted, Pantry, Renovated, Washer/Dryer Hookup, Window Treatment All
Appliance Auto Garage Door Opn, Dishwasher, Disposal, Dryer, Microwave, Refrigerator, Refrigerator W/IceMk, Stove/Oven Gas, Washer
Exterior
Exterior Feature BBQ Pit/Grill, Fenced Back Yard, Fenced Privacy, Lawn Pump, Patio Covered, Patio Open, Pool - Gunite Concrt, Pool - In-Ground, Sprinkler System, Summer Kitchen
Garage Garage Attached
Garage Spaces 2.0
Pool Private
Community Features BBQ Pit/Grill, Pavillion/Gazebo, Pickle Ball, Picnic Area, Playground
Utilities Available Public Sewer, Public Water
Private Pool Yes
Building
Lot Description Restrictions
Story 1.0
Structure Type Brick
Construction Status Construction Complete
Schools
Elementary Schools Van R Butler
Others
HOA Fee Include Accounting,Land Recreation,Management
Assessment Amount $400
Energy Description AC - 2 or More,AC - Central Elect,Water Heater - Tnkls
Financing Conventional
Read Less
Bought with The Hutchison Group Inc
GET MORE INFORMATION




