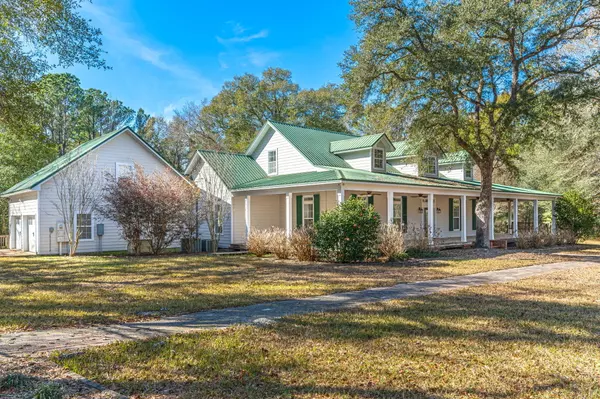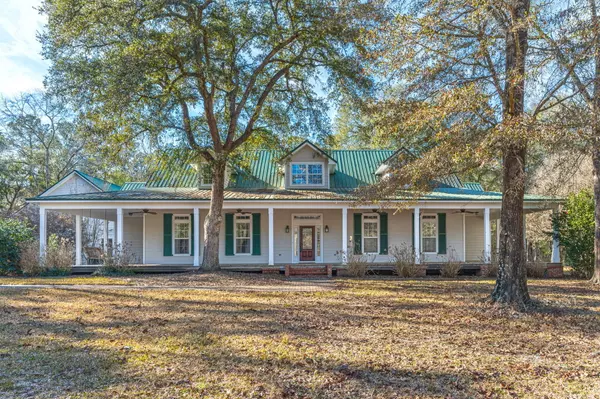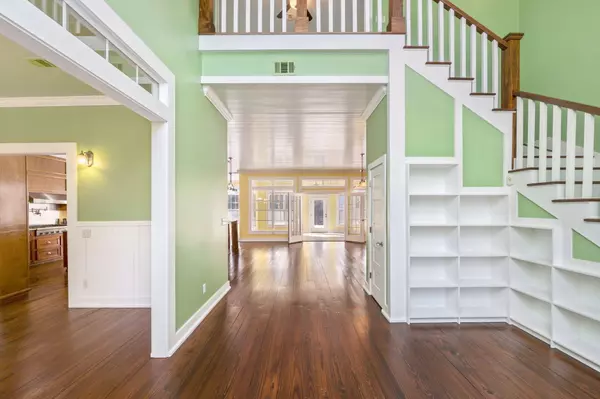For more information regarding the value of a property, please contact us for a free consultation.
1154 Frost Lane Laurel Hill, FL 32567
Want to know what your home might be worth? Contact us for a FREE valuation!

Our team is ready to help you sell your home for the highest possible price ASAP
Key Details
Sold Price $1,075,000
Property Type Single Family Home
Sub Type Country
Listing Status Sold
Purchase Type For Sale
Square Footage 4,583 sqft
Price per Sqft $234
Subdivision Metes & Bounds
MLS Listing ID 928171
Sold Date 06/21/24
Bedrooms 3
Full Baths 2
Half Baths 1
Construction Status Construction Complete
HOA Y/N No
Year Built 2007
Lot Size 130.000 Acres
Acres 130.0
Property Description
This Southern Charmer 130 acres and a custom-built farmhouse-style estate is a real hidden gem here in North Walton County. 130 acres surrounded by pastures, multiple barns, and massive oak trees Workshop, 4 wells, and 3 septic tanks. Notice the 12 ft wrap-around porch with multiple porch swings! Step into this breathtaking home where the flooring was hand-cut from the trees on this very property! Built-in bookshelves on the staircase lead you upstairs to an office nook, full bathroom, game room, and two bedrooms. The Luxurious Kitchen features Double kitchen islands both with sinks, a subzero refrigerator, a Thermador gas stove, a pot filler, a double oven, a microwave, and an icemaker...
Location
State FL
County Walton
Area 23 - North Walton County
Zoning Agriculture,County,Horses Allowed,Unrestricted
Rooms
Guest Accommodations Pets Allowed,Picnic Area,Separate Storage,Waterfront
Kitchen First
Interior
Interior Features Built-In Bookcases, Fireplace, Fireplace 2+, Floor Hardwood, Kitchen Island, Pantry, Woodwork Painted, Woodwork Stained
Appliance Auto Garage Door Opn, Central Vacuum, Dishwasher, Ice Machine, Microwave, Oven Double, Range Hood, Refrigerator, Refrigerator W/IceMk
Exterior
Exterior Feature Barn, Deck Covered, Deck Open, Fenced Cross, Fenced Lot-Part, Fireplace, Greenhouse, Guest Quarters, Hurricane Shutters, Lawn Pump, Pavillion/Gazebo, Porch, Porch Open, Porch Screened, Shower, Stable, Workshop, Yard Building
Garage Boat, Detached, Garage, Garage Attached, Guest, Oversized, RV, See Remarks
Garage Spaces 2.0
Pool None
Community Features Pets Allowed, Picnic Area, Separate Storage, Waterfront
Utilities Available Electric, Private Well, Septic Tank
Waterfront Description Pond,Stream
View Pond
Private Pool No
Building
Lot Description Aerials/Topo Availbl, Level, Will Divide, Wooded
Story 2.0
Water Pond, Stream
Structure Type Foundation Off Grade,Roof Metal,Siding CmntFbrHrdBrd,Siding Wood,Trim Wood
Construction Status Construction Complete
Schools
Elementary Schools Paxton
Others
Energy Description AC - Central Elect,Ceiling Fans,Heat - Wood Stove,Heat Cntrl Electric,Heat Pump Air To Air
Financing Conventional,VA
Read Less
Bought with House Agency Inc
GET MORE INFORMATION




