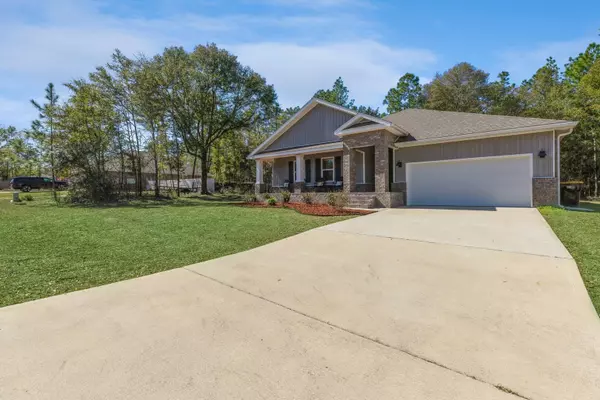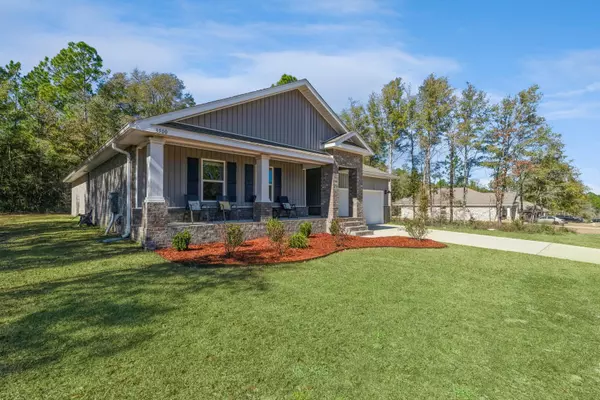For more information regarding the value of a property, please contact us for a free consultation.
3500 Sparco Drive Crestview, FL 32539
Want to know what your home might be worth? Contact us for a FREE valuation!

Our team is ready to help you sell your home for the highest possible price ASAP
Key Details
Sold Price $357,000
Property Type Single Family Home
Sub Type Craftsman Style
Listing Status Sold
Purchase Type For Sale
Square Footage 2,347 sqft
Price per Sqft $152
Subdivision Ashtin Estates
MLS Listing ID 942010
Sold Date 04/26/24
Bedrooms 4
Full Baths 2
Construction Status Construction Complete
HOA Y/N No
Year Built 2021
Annual Tax Amount $2,303
Tax Year 2023
Lot Size 0.500 Acres
Acres 0.5
Property Description
Seller is offering a 2.5% VA loan which may be assumed with substitution of VA eligibility, release of liability, lender approval and cash (difference between purchase price and loan balance being assumed). This beautiful Denton floor plan is an open/ spacious split floorplan, 4 bed/2 bath home on a generous 1/2 acre lot. The exterior front has a covered patio and 2-car garage. Upon entering the home, you'll notice a great foyer which leads you to the open living, dining and kitchen areas allowing plenty of space for entertaining guests. The kitchen offers white shaker style cabinets, stainless steel appliances, spacious pantry, and kitchen island with breakfast bar seating. The dining/living areas have plenty of windows to allow natural light to shine in! The master bed/bath is located
Location
State FL
County Okaloosa
Area 25 - Crestview Area
Zoning Resid Single Family
Rooms
Kitchen First
Interior
Interior Features Floor Vinyl, Floor WW Carpet, Kitchen Island, Lighting Recessed, Pantry, Split Bedroom, Washer/Dryer Hookup, Window Treatment All, Woodwork Painted
Appliance Auto Garage Door Opn, Dishwasher, Dryer, Microwave, Refrigerator W/IceMk, Smoke Detector, Smooth Stovetop Rnge, Stove/Oven Electric, Washer
Exterior
Exterior Feature Patio Covered, Porch, Rain Gutter
Garage Garage Attached
Pool None
Utilities Available Electric, Public Water, Septic Tank, Underground
Private Pool No
Building
Lot Description Interior, Level, Survey Available
Story 1.0
Structure Type Brick,Roof Dimensional Shg,Siding Vinyl,Trim Vinyl
Construction Status Construction Complete
Schools
Elementary Schools Walker
Others
Energy Description AC - Central Elect,Heat Cntrl Electric,Ridge Vent,Water Heater - Elect
Financing Conventional,FHA,RHS,VA
Read Less
Bought with Coldwell Banker Realty
GET MORE INFORMATION




