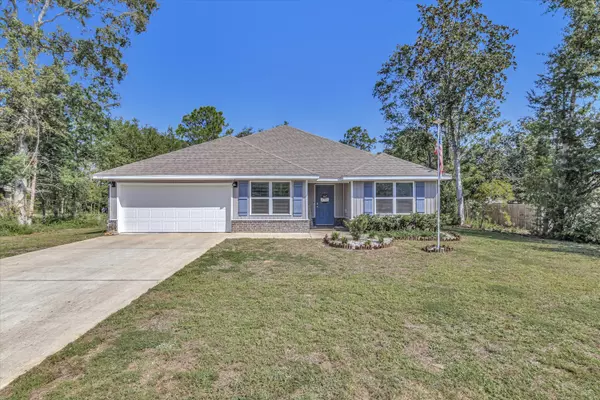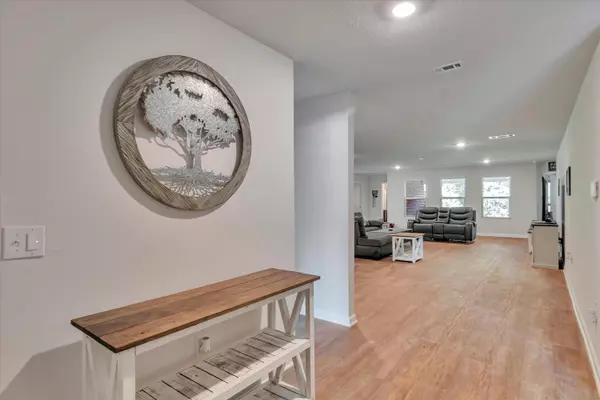For more information regarding the value of a property, please contact us for a free consultation.
3463 Sparco Drive Crestview, FL 32539
Want to know what your home might be worth? Contact us for a FREE valuation!

Our team is ready to help you sell your home for the highest possible price ASAP
Key Details
Sold Price $385,000
Property Type Single Family Home
Sub Type Craftsman Style
Listing Status Sold
Purchase Type For Sale
Square Footage 2,586 sqft
Price per Sqft $148
Subdivision Ashtin Estates
MLS Listing ID 939998
Sold Date 03/08/24
Bedrooms 5
Full Baths 3
Construction Status Construction Complete
HOA Y/N No
Year Built 2021
Annual Tax Amount $2,952
Tax Year 2023
Lot Size 0.540 Acres
Acres 0.54
Property Description
ASSUMABLE VA LOAN @ 2.75%! Step into the enchanting community of Ashtin Estates! Presenting the stunning Sawyer floor plan, an expansive 5-bedroom, 3-bathroom haven spanning 2,586 square feet of living space. Situated on a sprawling 1/2-acre homesite, this residence offers a well-crafted open layout, accompanied by a covered patio and a 2-car garage. As you enter, the main living areas feature wood-look flooring, creating an inviting and sophisticated atmosphere, while the bedrooms offer plush carpeting for comfort.The heart of the home, the kitchen, is a chef's dream with its spacious island bar, gleaming stainless steel appliances, and a convenient corner pantry. Flowing seamlessly into the spacious great room, this space is perfect for entertaining and cherished family gatherings.
Location
State FL
County Okaloosa
Area 25 - Crestview Area
Zoning Resid Single Family
Rooms
Kitchen First
Interior
Interior Features Floor Tile, Floor Vinyl, Floor WW Carpet, Furnished - None, Kitchen Island, Lighting Recessed, Pantry, Split Bedroom, Washer/Dryer Hookup
Exterior
Exterior Feature Patio Covered
Garage Garage Attached
Pool None
Utilities Available Community Water, Electric, Septic Tank, TV Cable
Private Pool No
Building
Lot Description Level
Story 1.0
Structure Type Brick,Siding Brick Some,Siding Vinyl
Construction Status Construction Complete
Schools
Elementary Schools Walker
Others
Energy Description AC - Central Elect,Heat Cntrl Electric,Water Heater - Elect
Financing Conventional,FHA,VA
Read Less
Bought with Non Member Office (NABOR)
GET MORE INFORMATION




