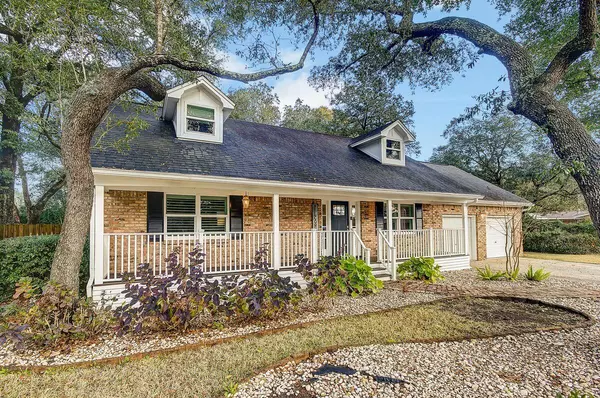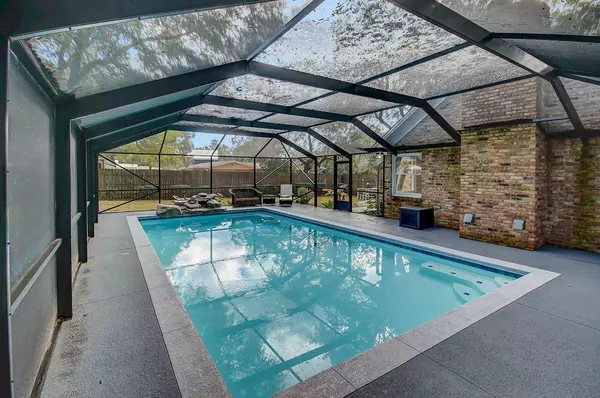For more information regarding the value of a property, please contact us for a free consultation.
15 NE Wedgewood Lane Fort Walton Beach, FL 32547
Want to know what your home might be worth? Contact us for a FREE valuation!

Our team is ready to help you sell your home for the highest possible price ASAP
Key Details
Sold Price $630,000
Property Type Single Family Home
Sub Type Craftsman Style
Listing Status Sold
Purchase Type For Sale
Square Footage 2,448 sqft
Price per Sqft $257
Subdivision Kenwood S/D
MLS Listing ID 939867
Sold Date 02/23/24
Bedrooms 3
Full Baths 2
Half Baths 1
Construction Status Construction Complete
HOA Y/N No
Year Built 1969
Annual Tax Amount $7,104
Tax Year 2023
Lot Size 0.350 Acres
Acres 0.35
Property Description
Nestled on a shady 0.35-acre lot, this attractive home has been beautifully renovated to the highest standard. Large hardwood trees cast dappled shade over the home, deck and wide driveway leading up to the two-car garage. Follow the brick-paved path to the front porch with its composite deck and imagine relaxing with a cool drink and enjoying views across the landscaped front yard. The open floor plan of the home is bright and spacious with LVP wood flooring and a spacious den with a cozy fireplace flanked by built-ins. High ceilings, recessed lighting and upgraded doors and windows create a light and spacious living room. The gleaming chef's kitchen is fully equipped for entertaining or preparing supper at the breakfast bar.
Location
State FL
County Okaloosa
Area 12 - Fort Walton Beach
Zoning Resid Single Family
Rooms
Guest Accommodations Golf,Pool
Kitchen First
Interior
Interior Features Built-In Bookcases, Fireplace Gas, Floor Hardwood, Lighting Track, Renovated, Window Treatmnt Some
Appliance Cooktop, Dishwasher, Disposal, Dryer, Oven Self Cleaning, Refrigerator, Washer
Exterior
Exterior Feature Cabana, Deck Open, Fenced Back Yard, Patio Open, Pool - Enclosed, Pool - Heated, Pool - In-Ground
Garage Boat, Garage Attached, Oversized, RV
Garage Spaces 2.0
Pool Private
Community Features Golf, Pool
Utilities Available Electric
Private Pool Yes
Building
Lot Description Wooded
Story 2.0
Structure Type Brick,Roof Dimensional Shg
Construction Status Construction Complete
Schools
Elementary Schools Kenwood
Others
Energy Description AC - Central Elect,AC - High Efficiency,Ceiling Fans,Double Pane Windows,Heat Cntrl Electric,Heat High Efficiency,Insulated Doors,Water Heater - Elect
Financing Conventional,FHA,VA
Read Less
Bought with All American Realty and Investment Group PLLC
GET MORE INFORMATION




