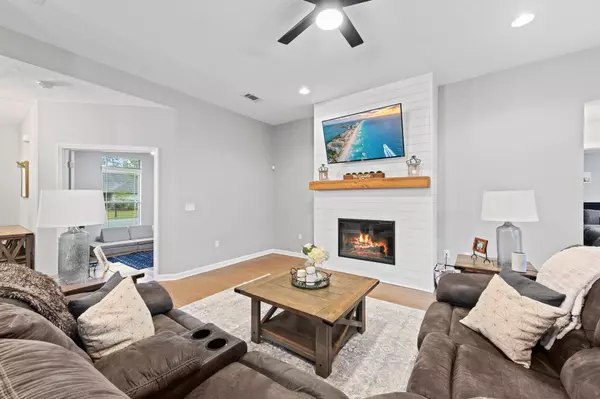For more information regarding the value of a property, please contact us for a free consultation.
4510 Beth Circle Crestview, FL 32539
Want to know what your home might be worth? Contact us for a FREE valuation!

Our team is ready to help you sell your home for the highest possible price ASAP
Key Details
Sold Price $440,000
Property Type Single Family Home
Sub Type Traditional
Listing Status Sold
Purchase Type For Sale
Square Footage 2,683 sqft
Price per Sqft $163
Subdivision Kaitlyns Preserve
MLS Listing ID 922536
Sold Date 07/07/23
Bedrooms 4
Full Baths 4
Construction Status Construction Complete
HOA Fees $41/ann
HOA Y/N Yes
Year Built 2012
Lot Size 10,454 Sqft
Acres 0.24
Property Description
House is under contract with a 72 hour kick out clause. Call for more information. Come see this stunning home in South Crestview with 4 bedrooms PLUS an additional guest suite equipped with a kitchenette and its own bathroom. There's so much to love- large master suite, open concept living space, 3 car garage, updated light fixtures throughout the entire home, updated kitchen, granite countertops, brand new built-in electric fireplace., fenced backyard, office/flex space and recently painted interior. This home has been meticulously cared for and is move-in ready!located 15 minutes from Duke field or 7th group and 30 minutes from Eglin AFB. Convenient for beach trips. Schedule your showing today!
Location
State FL
County Okaloosa
Area 25 - Crestview Area
Zoning Resid Single Family
Interior
Interior Features Breakfast Bar, Ceiling Raised, Fireplace, Floor Tile, Floor WW Carpet, Guest Quarters, Kitchen Island, Lighting Recessed, Pantry, Shelving, Split Bedroom, Washer/Dryer Hookup
Appliance Auto Garage Door Opn, Dishwasher, Microwave, Refrigerator W/IceMk, Smoke Detector, Smooth Stovetop Rnge
Exterior
Exterior Feature Fenced Back Yard, Fenced Privacy, Patio Covered, Porch, Sprinkler System
Garage Garage Attached
Pool None
Utilities Available Electric, Public Sewer, Public Water, Underground
Private Pool No
Building
Story 1.0
Structure Type Brick,Roof Dimensional Shg,Slab,Trim Vinyl
Construction Status Construction Complete
Schools
Elementary Schools Antioch
Others
Assessment Amount $500
Energy Description AC - Central Elect,Ceiling Fans,Double Pane Windows,Heat Pump Air To Air,Insulated Doors,Ridge Vent,Water Heater - Elect
Financing Conventional,FHA,VA
Read Less
Bought with Coldwell Banker Realty
GET MORE INFORMATION




