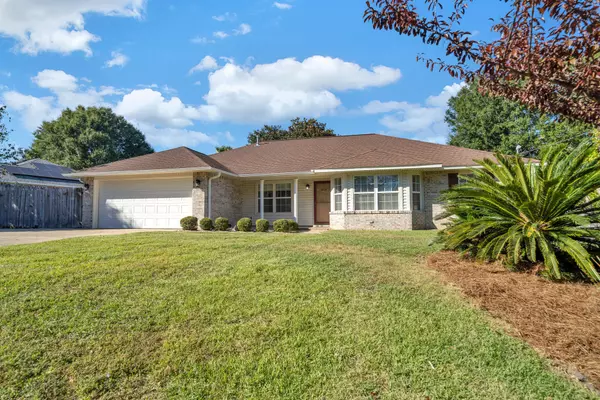For more information regarding the value of a property, please contact us for a free consultation.
324 Jackson Circle Valparaiso, FL 32580
Want to know what your home might be worth? Contact us for a FREE valuation!

Our team is ready to help you sell your home for the highest possible price ASAP
Key Details
Sold Price $456,500
Property Type Single Family Home
Sub Type Traditional
Listing Status Sold
Purchase Type For Sale
Square Footage 2,394 sqft
Price per Sqft $190
Subdivision Valparaiso
MLS Listing ID 910689
Sold Date 04/28/23
Bedrooms 3
Full Baths 2
Construction Status Construction Complete
HOA Y/N No
Year Built 2007
Lot Size 9,583 Sqft
Acres 0.22
Property Description
WANT SP3 BR + OFFICE + ENC SUNROOM + SCR PORCH + 260 SF DETACHED BONUS RM. Lots of living spaces for offices, playroom, gym, MIL Suite, etc.Freshly painted interior & high ceilings provides a crisp, new home feel! Large updated, eat-in kitchen with granite counters, SS appl, gas stove & movable island takes center stage. Located away from the other BR's, you'll love the large master suite & master bath w/bidet & spacious walk-in closet. The covered outdoor kitchen w/big green egg, mini fridge, large bar area & adjoining wooden deck provide an ideal space for entertaining friends & family. Fenced backyard w/lime, Clementine, Pear & Persimmon trees provides privacy & large extended driveway provides plenty of room for 6+ vehicles, RV, boat etc. Other features include: tile & bamboo flooring,
Location
State FL
County Okaloosa
Area 13 - Niceville
Zoning Resid Single Family
Rooms
Kitchen First
Interior
Interior Features Ceiling Raised, Ceiling Vaulted, Floor Laminate, Floor Tile, Kitchen Island, Lighting Recessed, Newly Painted, Pantry, Pull Down Stairs, Renovated, Shelving, Split Bedroom, Washer/Dryer Hookup, Window Bay, Window Treatmnt Some, Woodwork Painted
Appliance Auto Garage Door Opn, Dishwasher, Dryer, Microwave, Refrigerator W/IceMk, Security System, Smoke Detector, Stove/Oven Gas, Washer
Exterior
Exterior Feature BBQ Pit/Grill, Deck Open, Fenced Back Yard, Fenced Privacy, Hurricane Shutters, Patio Covered, Patio Open, Porch, Porch Screened, Shower, Sprinkler System, Summer Kitchen, Workshop
Garage Boat, Garage Attached, Guest, RV
Garage Spaces 2.0
Pool None
Utilities Available Gas - Natural, Phone, Public Sewer, Public Water, TV Cable
Private Pool No
Building
Lot Description Storm Sewer, Wooded
Story 1.0
Structure Type Brick,Frame,Roof Dimensional Shg,Slab,Trim Vinyl
Construction Status Construction Complete
Schools
Elementary Schools Lewis
Others
Energy Description AC - Central Elect,Ceiling Fans,Heat Cntrl Gas,Ridge Vent,Water Heater - Gas
Financing Conventional,FHA,VA
Read Less
Bought with RE/MAX Coastal Properties
GET MORE INFORMATION




