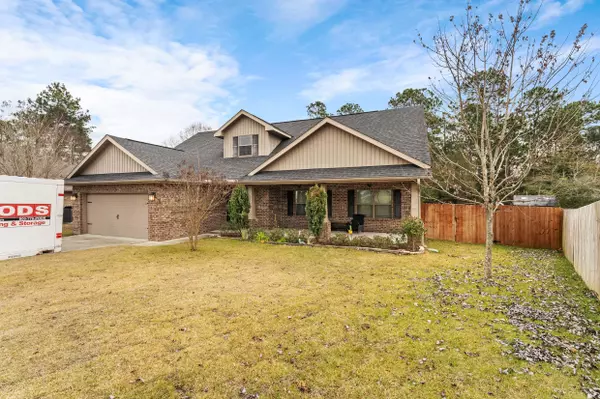For more information regarding the value of a property, please contact us for a free consultation.
206 Raptor Drive Crestview, FL 32536
Want to know what your home might be worth? Contact us for a FREE valuation!

Our team is ready to help you sell your home for the highest possible price ASAP
Key Details
Sold Price $417,000
Property Type Single Family Home
Sub Type Craftsman Style
Listing Status Sold
Purchase Type For Sale
Square Footage 2,624 sqft
Price per Sqft $158
Subdivision Alicia Place
MLS Listing ID 895109
Sold Date 05/10/22
Bedrooms 5
Full Baths 3
Construction Status Construction Complete
HOA Fees $12/ann
HOA Y/N Yes
Year Built 2015
Annual Tax Amount $2,815
Tax Year 2018
Property Description
All brick! Well maintained and move in ready! This 2 story craftsman charmer with a big yard and covered front porch give it all the curb appeal you could hope for! The home is located south of I-10 with easy access to Duke Field and Eglin AFB. The home features 5 bedrooms/ 3 baths with an additional bonus room upstairs. Beautiful wood tiles throughout living spaces. Lots of upgrades including crown molding, ceiling fans, and light fixtures. Granite counters in the kitchen and beautiful garden tub/separate shower make this a perfect home for a growing family. Above ground beautiful pool & playset stay with home! Wood privacy fenced large yard. Must see!
Location
State FL
County Okaloosa
Area 25 - Crestview Area
Zoning City,Deed Restrictions,Resid Single Family
Interior
Interior Features Breakfast Bar, Ceiling Cathedral, Ceiling Crwn Molding, Ceiling Tray/Cofferd, Floor Tile, Pantry, Pull Down Stairs, Split Bedroom, Washer/Dryer Hookup
Appliance Cooktop, Dishwasher, Disposal, Refrigerator
Exterior
Exterior Feature Columns, Fenced Back Yard, Fenced Privacy, Patio Open, Pool - Above Ground, Porch, Porch Open
Garage Garage
Garage Spaces 2.0
Pool Private
Utilities Available Electric, Phone, Public Water, Septic Tank, TV Cable
Private Pool Yes
Building
Story 2.0
Structure Type Brick,Roof Dimensional Shg,Roof Pitched,Slab
Construction Status Construction Complete
Schools
Elementary Schools Antioch
Others
Assessment Amount $150
Energy Description AC - Central Elect,Ceiling Fans,Double Pane Windows,Heat Cntrl Electric,Insulated Doors,Ridge Vent,Water Heater - Elect
Financing Conventional,FHA,VA
Read Less
Bought with Go to the Beach Real Estate
GET MORE INFORMATION




