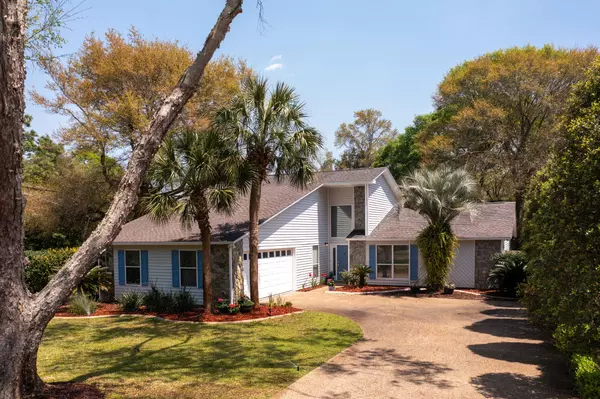For more information regarding the value of a property, please contact us for a free consultation.
101 Hands Cove Lane Shalimar, FL 32579
Want to know what your home might be worth? Contact us for a FREE valuation!

Our team is ready to help you sell your home for the highest possible price ASAP
Key Details
Sold Price $530,000
Property Type Single Family Home
Sub Type Contemporary
Listing Status Sold
Purchase Type For Sale
Square Footage 2,197 sqft
Price per Sqft $241
Subdivision Poquito Bayou
MLS Listing ID 895450
Sold Date 05/17/22
Bedrooms 3
Full Baths 3
Construction Status Construction Complete
HOA Fees $25/ann
HOA Y/N Yes
Year Built 1988
Annual Tax Amount $2,532
Tax Year 2021
Lot Size 0.350 Acres
Acres 0.35
Property Description
This is a great opportunity to own a home located in the beautiful Poquito Bayou subdivision! The community is on the bay, close to a boat launch, park & picnic area.The home is designed with a spacious open floor plan. Upon entry you'll notice the large great room built with vaulted ceilings, hardwood floors and a new gas fireplace. The kitchen is designed with quartz counter tops, gas cooktop and Thomasville cabinetry. The dining room has a beautiful view of the pool and tropical landscaping. The Florida room has been updated with LVP flooring and ceiling fans. The backyard oasis has a pool and a large gazebo built for entertainment. The home has two master suites and a recently remodeled bathroom. Three car garage with work bench and 200 Sq. Ft. of attic storage for plenty of space.
Location
State FL
County Okaloosa
Area 12 - Fort Walton Beach
Zoning Resid Single Family
Rooms
Guest Accommodations Boat Launch,Dock,Fishing,Minimum Rental Prd,Pavillion/Gazebo,Pets Allowed,Picnic Area,Playground,Short Term Rental - Not Allowed,Waterfront
Kitchen First
Interior
Interior Features Breakfast Bar, Built-In Bookcases, Ceiling Vaulted, Fireplace Gas, Floor Hardwood, Floor Tile, Floor Vinyl, Kitchen Island, Lighting Recessed, Newly Painted, Pull Down Stairs, Skylight(s), Split Bedroom, Washer/Dryer Hookup
Appliance Auto Garage Door Opn, Cooktop, Dishwasher, Disposal, Microwave, Oven Self Cleaning, Smoke Detector, Stove/Oven Electric
Exterior
Exterior Feature Deck Open, Fenced Back Yard, Fenced Privacy, Lawn Pump, Patio Open, Pavillion/Gazebo, Pool - In-Ground, Sprinkler System, Workshop
Garage Garage Attached, Oversized
Garage Spaces 3.0
Pool Private
Community Features Boat Launch, Dock, Fishing, Minimum Rental Prd, Pavillion/Gazebo, Pets Allowed, Picnic Area, Playground, Short Term Rental - Not Allowed, Waterfront
Utilities Available Electric, Gas - Natural, Phone, Public Sewer, Public Water, TV Cable
Private Pool Yes
Building
Lot Description Corner, Easements, Within 1/2 Mile to Water
Story 1.0
Structure Type Frame,Roof Composite Shngl,Siding Vinyl,Slab,Stone
Construction Status Construction Complete
Schools
Elementary Schools Longwood
Others
HOA Fee Include Ground Keeping,Insurance,Repairs/Maintenance
Assessment Amount $300
Energy Description AC - Central Elect,Ceiling Fans,Double Pane Windows,Heat Cntrl Gas,Ridge Vent,Water Heater - Gas
Financing Conventional,VA
Read Less
Bought with EXP Realty LLC
GET MORE INFORMATION




