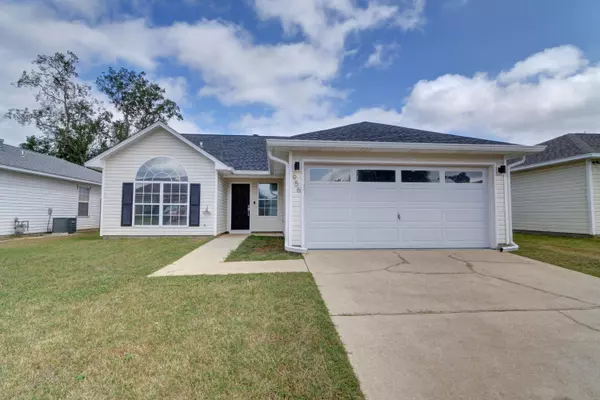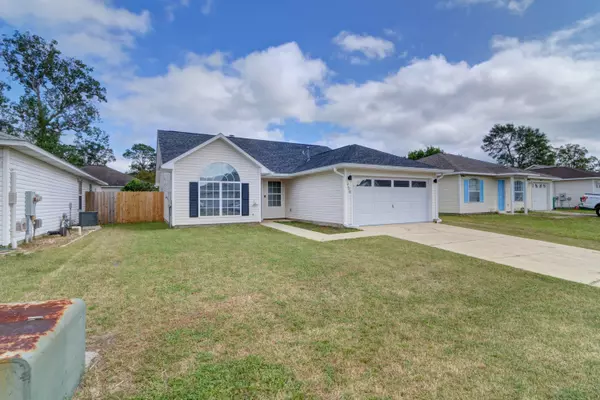For more information regarding the value of a property, please contact us for a free consultation.
956 John Wayne Circle Fort Walton Beach, FL 32547
Want to know what your home might be worth? Contact us for a FREE valuation!

Our team is ready to help you sell your home for the highest possible price ASAP
Key Details
Sold Price $278,400
Property Type Single Family Home
Sub Type Traditional
Listing Status Sold
Purchase Type For Sale
Square Footage 1,332 sqft
Price per Sqft $209
Subdivision Bent Tree S/D
MLS Listing ID 863987
Sold Date 03/12/21
Bedrooms 3
Full Baths 2
Construction Status Construction Complete
HOA Y/N No
Year Built 1998
Annual Tax Amount $739
Tax Year 2020
Lot Size 4,356 Sqft
Acres 0.1
Property Description
Fantastic find! Minutes to Hurlburt Field this home is absolutely better than new and renovated from top to bottom! Thoughtful pride of ownership shines throughout this 3 bedroom, 2 bath split floor plan home, where no detail was left untouched. From new flooring, to custom kitchen cabinetry and hardware, to hand built countertops and a custom fireplace mantle, scraped ceilings and new lighting - the list goes on and on! Be sure to check out the detailed seller updates list to see the gem that awaits you in the heart of Fort Walton Beach. Have peace of mind knowing the roof and major systems are newer, and appreciate all the hard work that went into lovingly renovate this wonderful property. Located in a great neighborhood this is the home you've been searching for! Washer and dryer convey
Location
State FL
County Okaloosa
Area 12 - Fort Walton Beach
Zoning Resid Single Family
Interior
Interior Features Breakfast Bar, Ceiling Vaulted, Fireplace, Fireplace Gas, Floor Vinyl, Lighting Recessed, Newly Painted, Pantry, Renovated, Split Bedroom, Washer/Dryer Hookup, Window Treatment All, Woodwork Painted
Appliance Dishwasher, Disposal, Dryer, Microwave, Refrigerator, Refrigerator W/IceMk, Stove/Oven Electric, Washer
Exterior
Exterior Feature Fenced Lot-All, Fenced Privacy, Patio Open
Garage Garage, Garage Attached
Garage Spaces 2.0
Pool None
Utilities Available Electric, Public Sewer, Public Water, TV Cable, Underground
Private Pool No
Building
Lot Description Covenants, Interior, Restrictions
Story 1.0
Structure Type Frame,Roof Dimensional Shg,Siding Vinyl,Slab,Trim Vinyl
Construction Status Construction Complete
Schools
Elementary Schools Wright
Others
HOA Fee Include Management
Energy Description AC - Central Elect,Ceiling Fans,Double Pane Windows,Heat Cntrl Gas,Ridge Vent,Water Heater - Gas
Financing Conventional,FHA,VA
Read Less
Bought with EXP Realty LLC
GET MORE INFORMATION




