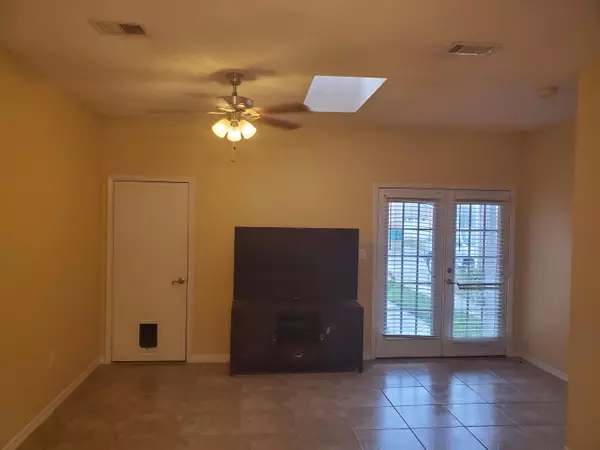For more information regarding the value of a property, please contact us for a free consultation.
1830 Whispering Oaks Lane Fort Walton Beach, FL 32547
Want to know what your home might be worth? Contact us for a FREE valuation!

Our team is ready to help you sell your home for the highest possible price ASAP
Key Details
Sold Price $169,000
Property Type Townhouse
Sub Type Townhome
Listing Status Sold
Purchase Type For Sale
Square Footage 1,425 sqft
Price per Sqft $118
Subdivision Forest Oaks Ph 1
MLS Listing ID 853843
Sold Date 09/04/20
Bedrooms 3
Full Baths 2
Construction Status Construction Complete
HOA Y/N No
Year Built 1997
Annual Tax Amount $468
Tax Year 2019
Lot Size 1,742 Sqft
Acres 0.04
Property Description
Imagine yourself in this spacious 3/2, 1425 sq. ft townhouse in the heart of Ft. Walton Beach. This two-story house is just minutes away from retail shopping, restaurants and even the hospital. Traveling 15 minutes either way, you can find yourself at either Hurlburt Field or Eglin AFB. If it's your day off, don't sweat it in the Florida heat, cause you're only about 15 minutes away from our beautiful white sandy beaches! Go vacation where you live! If you're in the heart of everything, why not fall in love with this townhouse and make it yours! Measurements are deemed to be accurate but buyer to verify dimensions and square footage.
Location
State FL
County Okaloosa
Area 12 - Fort Walton Beach
Zoning Resid Multi-Family
Rooms
Guest Accommodations Pets Allowed
Kitchen First
Interior
Interior Features Breakfast Bar, Floor Tile, Floor WW Carpet New, Newly Painted, Pull Down Stairs, Skylight(s), Split Bedroom, Washer/Dryer Hookup
Appliance Auto Garage Door Opn, Dishwasher, Disposal, Dryer, Microwave, Refrigerator, Smoke Detector, Smooth Stovetop Rnge, Stove/Oven Electric, Washer
Exterior
Exterior Feature Fenced Back Yard, Patio Open
Garage Garage Attached, Guest
Garage Spaces 1.0
Pool None
Community Features Pets Allowed
Utilities Available Electric, Phone, Public Sewer, Public Water, TV Cable
Private Pool No
Building
Lot Description Cul-De-Sac, Dead End
Story 2.0
Structure Type Frame,Roof Composite Shngl,Siding Brick Front,Siding Wood,Slab,Trim Wood
Construction Status Construction Complete
Schools
Elementary Schools Kenwood
Others
Energy Description AC - Central Elect,Ceiling Fans,Heat Cntrl Electric,Water Heater - Elect
Read Less
Bought with Keller Williams Realty FWB
GET MORE INFORMATION




