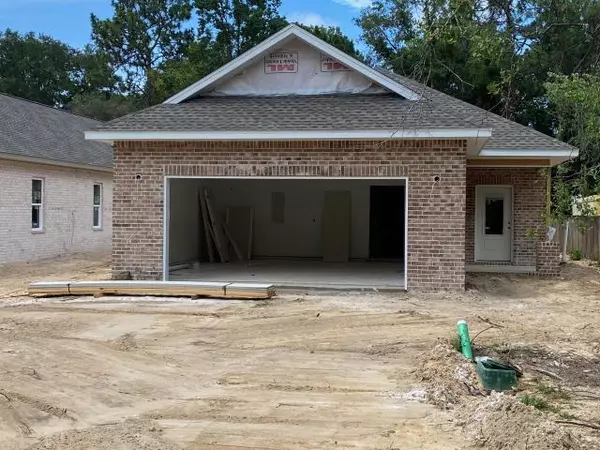For more information regarding the value of a property, please contact us for a free consultation.
7B Holly Avenue Shalimar, FL 32579
Want to know what your home might be worth? Contact us for a FREE valuation!

Our team is ready to help you sell your home for the highest possible price ASAP
Key Details
Sold Price $400,000
Property Type Single Family Home
Sub Type Craftsman Style
Listing Status Sold
Purchase Type For Sale
Square Footage 2,139 sqft
Price per Sqft $187
Subdivision Bayou Poquito S/D
MLS Listing ID 850515
Sold Date 08/28/20
Bedrooms 4
Full Baths 2
Half Baths 1
Construction Status Under Construction
HOA Y/N No
Year Built 2020
Lot Size 10,018 Sqft
Acres 0.23
Property Description
**UNDER CONSTRUCTION -EST COMPLETION MID AUG ** CHECK OUT 3D-VIRTUAL TOUR OF SIMILAR HOME!! This is a 4 bedroom and 2.5 bathroom home built by a local builder. In the craftsman style, this home offers all the comforts and conveniences of modern living: Quartz/Granite counter-tops, custom cabinetry with soft-close drawers and slate finished GE appliances. LVP in all common areas, with Frieze carpeting in the bedrooms. This custom home also includes 9-10' ceilings, crown molding, upgraded lighting package and arched walkways, mud room, Located 1/2 mile from water, near schools, parks, boat launch access, 5 mins from Eglin AFB, the this home is a MUST SEE! Note: Pictures are of a home by the same builder with similar finishes & floor plan. Some details depicted may not be exactly the same.
Location
State FL
County Okaloosa
Area 12 - Fort Walton Beach
Zoning Resid Single Family
Interior
Interior Features Breakfast Bar, Ceiling Crwn Molding, Ceiling Tray/Cofferd, Floor WW Carpet New, Lighting Recessed, Pantry, Pull Down Stairs, Washer/Dryer Hookup
Appliance Auto Garage Door Opn, Dishwasher, Disposal, Microwave, Smoke Detector, Smooth Stovetop Rnge, Stove/Oven Electric
Exterior
Exterior Feature Patio Covered, Porch, Sprinkler System
Garage Garage Attached
Garage Spaces 2.0
Pool None
Utilities Available Electric, Public Sewer, Public Water
Private Pool No
Building
Lot Description Level, Within 1/2 Mile to Water
Story 1.0
Structure Type Brick,Frame,Roof Dimensional Shg,Slab,Trim Vinyl
Construction Status Under Construction
Schools
Elementary Schools Longwood
Others
Energy Description AC - Central Elect,Ceiling Fans,Double Pane Windows,Heat Cntrl Electric,Water Heater - Elect
Financing Conventional,FHA,None,VA
Read Less
Bought with Berkshire Hathaway HomeServices PenFed Realty
GET MORE INFORMATION




