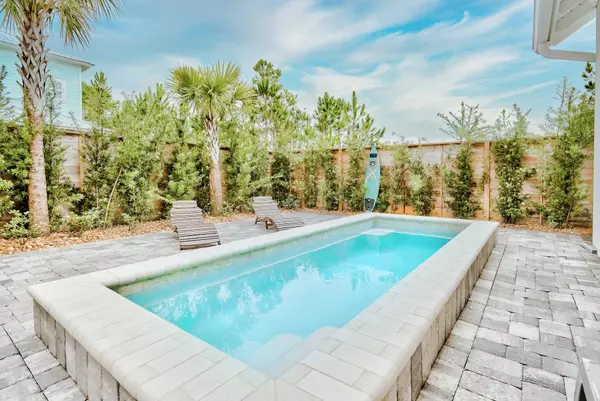For more information regarding the value of a property, please contact us for a free consultation.
74 Lakeland Drive Miramar Beach, FL 32550
Want to know what your home might be worth? Contact us for a FREE valuation!

Our team is ready to help you sell your home for the highest possible price ASAP
Key Details
Sold Price $1,200,000
Property Type Single Family Home
Sub Type Beach House
Listing Status Sold
Purchase Type For Sale
Square Footage 2,371 sqft
Price per Sqft $506
Subdivision Frangista Beach 3Rd Addition
MLS Listing ID 893352
Sold Date 07/07/22
Bedrooms 4
Full Baths 3
Half Baths 1
Construction Status Construction Complete
HOA Fees $141/qua
HOA Y/N Yes
Year Built 2019
Annual Tax Amount $4,591
Tax Year 2021
Lot Size 5,227 Sqft
Acres 0.12
Property Description
Located in Frangista Beach with a PRIVATE HEATED POOL! This beautiful home has never been rented but would be a great investment property with rental projections in the range of $112- $152K! Built in 2019, this home is 2 stories, 2371 square feet, 4 bedrooms, 3.5 baths and has a 1 car garage! The backyard is a wonderful oasis with a covered porch with porcelain tile, a privacy fence, brick pavers and lush landscaping. In addition to adding the 5 x 14 private pool, the owners have installed rain gutters and plantation shutters in all windows. Built on a slab, protected by weather resistant tyvek house wrap, metal roofing, moisture tolerant engineered hardwood flooring, a sentricon termite bond and impact resistant windows and doors! The kitchen boast KitchenAid stainless steel
Location
State FL
County Walton
Area 15 - Miramar/Sandestin Resort
Zoning Resid Single Family
Rooms
Guest Accommodations Gated Community,Pets Allowed,Pool
Kitchen First
Interior
Interior Features Ceiling Cathedral, Floor Hardwood, Furnished - None, Kitchen Island, Pantry, Plantation Shutters, Washer/Dryer Hookup, Window Treatmnt Some
Appliance Auto Garage Door Opn, Dishwasher, Refrigerator W/IceMk, Smooth Stovetop Rnge, Stove/Oven Electric
Exterior
Exterior Feature Columns, Deck Covered, Deck Open, Fenced Back Yard, Fenced Lot-Part, Fenced Privacy, Patio Covered, Patio Open, Pool - Heated, Pool - In-Ground, Rain Gutter
Garage Garage Attached, Guest
Garage Spaces 1.0
Pool Private
Community Features Gated Community, Pets Allowed, Pool
Utilities Available Electric, Public Sewer, Public Water, TV Cable
Private Pool Yes
Building
Lot Description Covenants, Restrictions
Story 2.0
Structure Type Roof Metal,Slab,Stucco,Trim Wood
Construction Status Construction Complete
Schools
Elementary Schools Van R Butler
Others
HOA Fee Include Accounting,Legal,Management,Recreational Faclty,Security
Assessment Amount $425
Energy Description AC - 2 or More,Storm Doors,Storm Windows,Water Heater - Elect
Financing Conventional,FHA,VA
Read Less
Bought with Scenic Sotheby's International Realty
GET MORE INFORMATION




