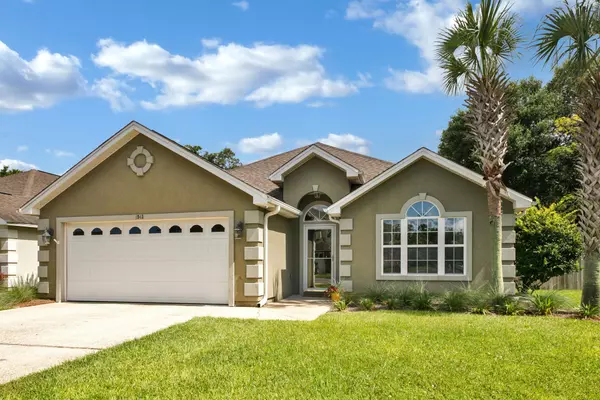For more information regarding the value of a property, please contact us for a free consultation.
1942 Kadima Circle Fort Walton Beach, FL 32547
Want to know what your home might be worth? Contact us for a FREE valuation!

Our team is ready to help you sell your home for the highest possible price ASAP
Key Details
Sold Price $441,777
Property Type Single Family Home
Sub Type Traditional
Listing Status Sold
Purchase Type For Sale
Square Footage 2,274 sqft
Price per Sqft $194
Subdivision Summer Place
MLS Listing ID 879886
Sold Date 09/30/21
Bedrooms 4
Full Baths 2
Construction Status Construction Complete
HOA Fees $25/ann
HOA Y/N Yes
Year Built 2005
Annual Tax Amount $2,258
Tax Year 2020
Lot Size 7,405 Sqft
Acres 0.17
Property Description
This home is the complete package, quality, style, livability, and location! Modern split floorplan with 10' ceilings throughout the living areas, crown molding, bullnose corners, trayed ceilings with accent lighting, separate dining area, 2 car garage, en suite master bath, his/hers walk-in closets, large heated/cooled Florida room and all with family-sized pantry & plenty of storage! Seller to provide NEW dimensional shingle ROOF prior to closing! NEW HVAC system (2019), NEW carpet in all bedrooms (2020), Upgraded Florida room in 2020 with NEW flooring, lighting, & paint, NEW dishwasher in 2020, fully fenced backyard with two sides NEW in 2020. Brand new hot water heater in 2021! Transferrable termite bond with Arrow Exterminators. Short drive to shopping, beaches, bases, and more!
Location
State FL
County Okaloosa
Area 12 - Fort Walton Beach
Zoning Resid Single Family
Rooms
Guest Accommodations Pets Allowed
Kitchen First
Interior
Interior Features Breakfast Bar, Ceiling Crwn Molding, Ceiling Raised, Ceiling Tray/Cofferd, Ceiling Vaulted, Fireplace, Floor Tile, Floor Vinyl, Floor WW Carpet, Furnished - None, Lighting Recessed, Pantry, Pull Down Stairs, Split Bedroom, Washer/Dryer Hookup, Woodwork Painted
Appliance Auto Garage Door Opn, Dishwasher, Disposal, Microwave, Refrigerator, Refrigerator W/IceMk, Smoke Detector, Stove/Oven Electric
Exterior
Exterior Feature Fenced Privacy, Lawn Pump, Sprinkler System
Garage Garage
Garage Spaces 2.0
Pool None
Community Features Pets Allowed
Utilities Available Electric, Phone, Public Sewer, Public Water, TV Cable, Underground
Private Pool No
Building
Lot Description Corner, Covenants, Restrictions, Survey Available
Story 1.0
Structure Type Frame,Roof Dimensional Shg,Slab,Trim Vinyl
Construction Status Construction Complete
Schools
Elementary Schools Wright
Others
Assessment Amount $300
Energy Description AC - Central Elect,Ceiling Fans,Double Pane Windows,Heat Cntrl Electric,Ridge Vent,Water Heater - Elect
Financing Conventional,FHA,VA
Read Less
Bought with ERA American Real Estate
GET MORE INFORMATION




