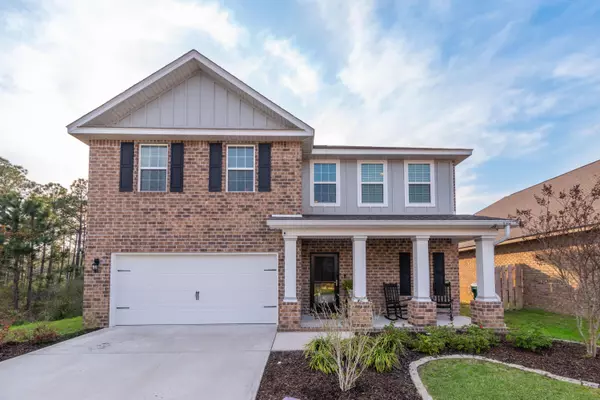For more information regarding the value of a property, please contact us for a free consultation.
1683 Brantley Drive Gulf Breeze, FL 32563
Want to know what your home might be worth? Contact us for a FREE valuation!

Our team is ready to help you sell your home for the highest possible price ASAP
Key Details
Sold Price $385,000
Property Type Single Family Home
Sub Type Contemporary
Listing Status Sold
Purchase Type For Sale
Square Footage 2,684 sqft
Price per Sqft $143
Subdivision Waterford Sound
MLS Listing ID 842313
Sold Date 04/13/20
Bedrooms 5
Full Baths 2
Half Baths 1
Construction Status Construction Complete
HOA Fees $12
HOA Y/N Yes
Year Built 2016
Annual Tax Amount $2,732
Tax Year 2019
Lot Size 6,098 Sqft
Acres 0.14
Property Description
You're in luck! Here is a 5 bedroom 2.5 bath 2016 home with a pool! This is a newer home with tons of upgrades. As soon as you walk through the door, you will be WOW'ed with the Luxury vinyl flooring downstairs, custom coat rack, plantation shutters, and open floor plan. The kitchen has granite countertops, subway tile backsplash, upgraded stainless appliances, convection oven, and microwave, upgraded lighting to include recessed lighting and under the cabinet lighting. The master bedroom is 16' X 14' with crown molding and a large walk in closet. The master bath has a double vanity with granite tops, garden tub, separate shower, and private lavatory area. The upstairs has a second living room, 4 bedrooms and a full bath with granite tops. The outside has been updated with a 12'x17'
Location
State FL
County Santa Rosa
Area 11 - Navarre/Gulf Breeze
Zoning County,Resid Single Family
Rooms
Guest Accommodations Pets Allowed,Playground
Kitchen First
Interior
Interior Features Floor Tile, Floor WW Carpet, Kitchen Island, Pantry, Plantation Shutters, Split Bedroom, Washer/Dryer Hookup, Window Treatmnt Some
Appliance Auto Garage Door Opn, Dishwasher, Disposal, Microwave, Refrigerator, Refrigerator W/IceMk, Smooth Stovetop Rnge, Stove/Oven Electric
Exterior
Exterior Feature Fenced Back Yard, Fenced Privacy, Pool - Gunite Concrt, Pool - In-Ground, Porch Screened, Sprinkler System
Garage Garage, Garage Attached
Garage Spaces 2.0
Pool Private
Community Features Pets Allowed, Playground
Utilities Available Community Sewer, Community Water, Electric, Phone, Public Sewer, Public Water, Underground
Private Pool Yes
Building
Lot Description Covenants, Interior, Level, Restrictions, Within 1/2 Mile to Water
Story 2.0
Structure Type Brick,Frame,Roof Dimensional Shg,Siding Brick Some,Siding Vinyl,Trim Vinyl
Construction Status Construction Complete
Schools
Elementary Schools West Navarre
Others
HOA Fee Include Ground Keeping,Management,Master Association
Assessment Amount $145
Energy Description AC - Central Elect,Double Pane Windows,Heat Pump A/A Two +,Water Heater - Elect
Financing Conventional,FHA,VA
Read Less
Bought with RE/MAX Coastal Properties
GET MORE INFORMATION




