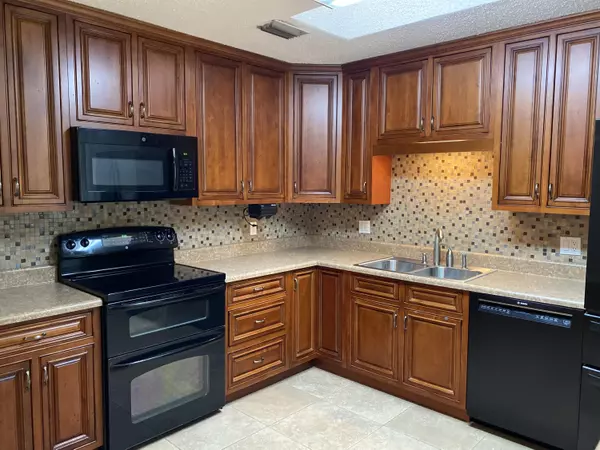For more information regarding the value of a property, please contact us for a free consultation.
42 NW Chelsea Drive Fort Walton Beach, FL 32547
Want to know what your home might be worth? Contact us for a FREE valuation!

Our team is ready to help you sell your home for the highest possible price ASAP
Key Details
Sold Price $310,000
Property Type Single Family Home
Sub Type Split Level
Listing Status Sold
Purchase Type For Sale
Square Footage 2,419 sqft
Price per Sqft $128
Subdivision Chelsea Woods
MLS Listing ID 852879
Sold Date 09/04/20
Bedrooms 4
Full Baths 2
Construction Status Construction Complete
HOA Y/N No
Year Built 1965
Annual Tax Amount $2,152
Tax Year 2019
Lot Size 0.280 Acres
Acres 0.28
Property Description
Seller has done many upgrade: Kitchen, Roof(2019), HVAC(2020)Baths, Windows, Floor, and so much more(see feature sheet). Corner lot, oversize garage, double driveway, RV/Boat parking. What more could you ask for.. and its located close to schools, shopping and Military Bases! Come check it out!
Location
State FL
County Okaloosa
Area 12 - Fort Walton Beach
Zoning Resid Single Family
Rooms
Guest Accommodations Playground,Short Term Rental - Not Allowed,Tennis,TV Cable
Kitchen Second
Interior
Interior Features Basement Finished, Ceiling Crwn Molding, Fireplace, Floor Hardwood, Floor Tile, Floor WW Carpet, Lighting Recessed, Newly Painted, Pantry, Pull Down Stairs, Renovated, Skylight(s), Split Bedroom, Washer/Dryer Hookup, Window Treatmnt Some, Woodwork Painted
Appliance Auto Garage Door Opn, Dishwasher, Disposal, Microwave, Oven Double, Oven Self Cleaning, Refrigerator W/IceMk, Smooth Stovetop Rnge, Stove/Oven Electric
Exterior
Exterior Feature Columns, Deck Open, Fenced Back Yard, Fenced Chain Link, Lawn Pump, Patio Open, Porch, Renovated, Sprinkler System
Garage Boat, Garage, Garage Attached, Guest, Other, Oversized, RV, See Remarks
Garage Spaces 2.0
Pool None
Community Features Playground, Short Term Rental - Not Allowed, Tennis, TV Cable
Utilities Available Electric, Private Well, Public Sewer, Public Water, TV Cable, Underground
Private Pool No
Building
Lot Description Corner, Covenants, Curb & Gutter, Easements, Interior, Level, Restrictions, See Remarks, Sidewalk, Storm Sewer, Survey Available, Within 1/2 Mile to Water
Story 2.0
Structure Type Block,Brick,Frame,Roof Dimensional Shg,Siding Alum Metal,Siding Brick Some,Siding Wood,Trim Aluminum,Trim Vinyl,Trim Wood
Construction Status Construction Complete
Schools
Elementary Schools Kenwood
Others
Energy Description AC - Central Elect,Ceiling Fans,Double Pane Windows,Heat Cntrl Electric,Insulated Doors,See Remarks,Storm Doors,Storm Windows,Water Heater - Elect
Financing Bond Money Available,Conventional,FHA,VA
Read Less
Bought with Dream Team Realty of NW Florida LLC
GET MORE INFORMATION




