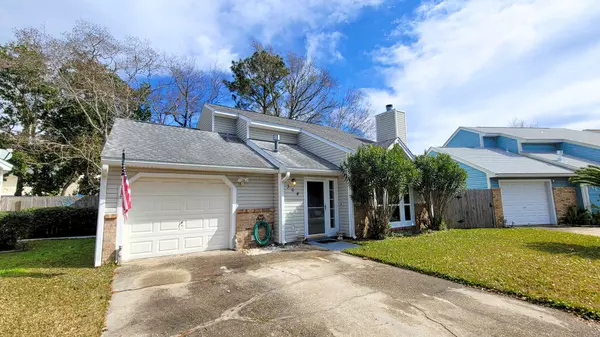For more information regarding the value of a property, please contact us for a free consultation.
364 Canterbury Circle Fort Walton Beach, FL 32548
Want to know what your home might be worth? Contact us for a FREE valuation!

Our team is ready to help you sell your home for the highest possible price ASAP
Key Details
Sold Price $265,000
Property Type Single Family Home
Sub Type Traditional
Listing Status Sold
Purchase Type For Sale
Square Footage 1,294 sqft
Price per Sqft $204
Subdivision Canterbury Woods
MLS Listing ID 890829
Sold Date 03/01/22
Bedrooms 3
Full Baths 2
Construction Status Construction Complete
HOA Y/N No
Year Built 1987
Annual Tax Amount $1,045
Tax Year 2021
Lot Size 5,662 Sqft
Acres 0.13
Property Description
Check out this adorable home in Canterbury Woods! Perfect primary residence or investment property. Upon entering, you'll be welcomed into a spacious living space with wood burning fireplace. A breakfast bar separates the living area from the kitchen / dining area. Kitchen is light and bright with plenty of cabinetry + pantry, and has French doors that lead you to the spacious backyard, w/ privacy fence that was replaced in 2020. MASTER SUITE ON FIRST FLOOR, with private full bath with shower/tub combo. Upstairs are two bedrooms (one is a loft that can be enclosed) and a full guest bathroom. Home has NEW IMPACT WINDOWS. Dishwasher is brand new. Washer/Dryer and living room TV / mount is included in sale! One car garage has cabinetry and pull down stairs.
Location
State FL
County Okaloosa
Area 12 - Fort Walton Beach
Zoning Resid Single Family
Rooms
Kitchen First
Interior
Interior Features Ceiling Vaulted, Fireplace, Furnished - None, Pull Down Stairs, Washer/Dryer Hookup, Window Treatment All
Appliance Dishwasher, Dryer, Microwave, Refrigerator W/IceMk, Stove/Oven Gas, Washer
Exterior
Exterior Feature Patio Open, Yard Building
Garage Garage, Garage Attached
Garage Spaces 1.0
Pool None
Utilities Available Electric, Gas - Natural, Public Sewer, Public Water, TV Cable
Private Pool No
Building
Lot Description Interior, Level
Story 2.0
Structure Type Siding Brick Some,Siding Vinyl,Slab,Trim Vinyl
Construction Status Construction Complete
Schools
Elementary Schools Edwins
Others
Energy Description AC - Central Elect,Ceiling Fans,Heat Cntrl Gas,Water Heater - Gas
Financing Conventional,FHA,VA
Read Less
GET MORE INFORMATION




