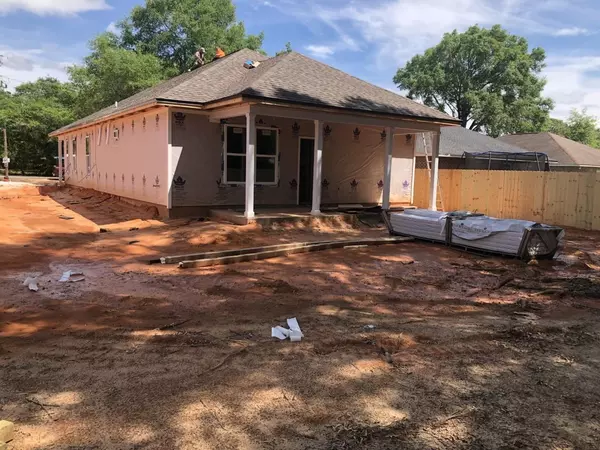For more information regarding the value of a property, please contact us for a free consultation.
5536 Royal Street Crestview, FL 32539
Want to know what your home might be worth? Contact us for a FREE valuation!

Our team is ready to help you sell your home for the highest possible price ASAP
Key Details
Sold Price $234,900
Property Type Single Family Home
Sub Type Contemporary
Listing Status Sold
Purchase Type For Sale
Square Footage 1,800 sqft
Price per Sqft $130
Subdivision Oakdale Mini Farms
MLS Listing ID 845276
Sold Date 06/29/20
Bedrooms 3
Full Baths 2
Construction Status Under Construction
HOA Y/N No
Year Built 2020
Property Description
BEAUTIFUL HOME WITH MANY CUSTOM FEATURES. 3 BEDROOM 2 BATH HOME SITTING ON A LEVEL LOT. YOU WILL LOVER THIS VERY OPEN FLOOR PLAN WITH 9 FOOT CEILINGS AND TREY CEILING WITH CROWN MOLDING, THE KITCHEN WILL BOAST CUSTOM ALL WOOD CABINETS WITH SOFT SHUT DRAWERS, GRANITE COUNTER TOPS ALONG WITH UPGRADED FLOORING IN THE WET AREAS. WOOD LOOKING VINYL PLANK WILL BE PLACED IN THESE AREAS. RECESSED LIGHTING AND & ALSO GRANITE COUNTER TOPS, CUSTOM CABINETS WITH THE SOFT SHUT DRAWERS in bathrooms .CUSTOM TILE SHOWER WITH SEAT IN THE MASTER SHOWER WITH BENCH, RAINHEAD AND SEPARATE SHOWER SPRAYER. LARGE FAMILY ROOM THAT OPENS TO KITCHEN AND DINING ROOM. THIS HOME IS PERFECT FOR ENTERTAINING. THE KITCHEN HAS 3 LARGE PANTRIES AND A ISLAND BAR AS BIG AS A TABLE. STAINLESS APPLIANCES INCLUDING A
Location
State FL
County Okaloosa
Area 25 - Crestview Area
Zoning County,Resid Single Family
Rooms
Kitchen First
Interior
Interior Features Breakfast Bar, Ceiling Crwn Molding, Floor Tile, Floor WW Carpet New, Kitchen Island, Pantry, Washer/Dryer Hookup
Appliance Oven Self Cleaning, Range Hood, Refrigerator, Stove/Oven Electric
Exterior
Exterior Feature Fenced Back Yard, Fenced Privacy, Porch, Sprinkler System
Garage Garage Attached
Pool None
Utilities Available Electric, Public Water, Septic Tank, TV Cable
Private Pool No
Building
Lot Description Level
Story 1.0
Structure Type Concrete,Roof Dimensional Shg,Slab,Trim Vinyl
Construction Status Under Construction
Schools
Elementary Schools Walker
Others
Energy Description AC - Central Elect,Ceiling Fans,Double Pane Windows,Heat Cntrl Electric,Insulated Doors,Water Heater - Elect
Financing Conventional,FHA,RHS,VA
Read Less
Bought with Keller Williams Realty Nville
GET MORE INFORMATION




