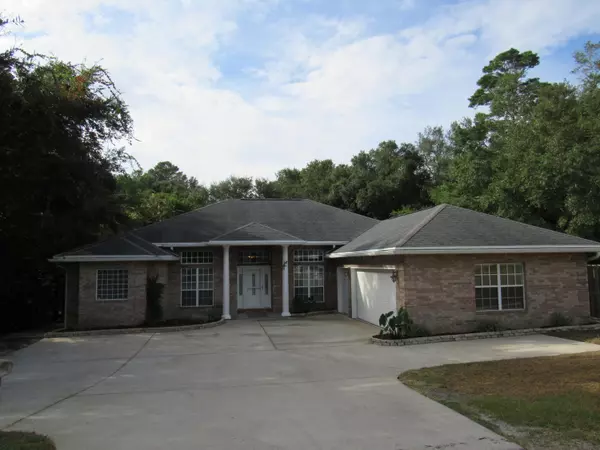For more information regarding the value of a property, please contact us for a free consultation.
421 Marquette Avenue Valparaiso, FL 32580
Want to know what your home might be worth? Contact us for a FREE valuation!

Our team is ready to help you sell your home for the highest possible price ASAP
Key Details
Sold Price $420,000
Property Type Single Family Home
Sub Type Traditional
Listing Status Sold
Purchase Type For Sale
Square Footage 1,970 sqft
Price per Sqft $213
Subdivision Valparaiso (232200.00)
MLS Listing ID 885469
Sold Date 11/15/21
Bedrooms 4
Full Baths 2
Half Baths 1
Construction Status Construction Complete
HOA Y/N No
Year Built 2006
Annual Tax Amount $3,961
Tax Year 2020
Lot Size 0.260 Acres
Acres 0.26
Property Description
This fantastic 4 bed/3 bath house with a heated & cooled workshop/hobby room is located at the end of a quite tree lined street. This house has a formal dining room & great room with a corner gas fireplace. The kitchen has nearly new stainless steel appliances, tile backsplash, solid surface countertops & warm wood cabinets. The breakfast nook overlooks the very large fenced in backyard - plenty of space for a pool with yard left over. There are 2 great storage rooms below the main house - one room the homeowner used as a workout room the other for storage. Some great features of this home include new carpet, paint, oversized garage, whole house gas generator, & screened back porch. Conveniently located to Eglin & Duke Field - just a short drive to the white sugar beaches of Destin.
Location
State FL
County Okaloosa
Area 13 - Niceville
Zoning City,Resid Single Family
Rooms
Kitchen First
Interior
Interior Features Ceiling Raised, Fireplace, Floor Tile, Floor WW Carpet New, Lighting Recessed, Lighting Track, Newly Painted, Pantry, Split Bedroom, Washer/Dryer Hookup, Window Treatmnt Some
Appliance Dishwasher, Disposal, Microwave, Refrigerator, Stove/Oven Gas
Exterior
Exterior Feature Columns, Fenced Back Yard, Fenced Privacy, Rain Gutter
Garage Garage Attached, Oversized
Garage Spaces 2.0
Pool None
Utilities Available Electric, Gas - Natural, Public Sewer, Public Water
Private Pool No
Building
Lot Description Dead End
Story 1.0
Structure Type Brick,Frame,Roof Dimensional Shg,Trim Vinyl
Construction Status Construction Complete
Schools
Elementary Schools Lewis
Others
Energy Description AC - Central Gas,Ceiling Fans,Double Pane Windows,Heat Cntrl Gas,Water Heater - Gas
Financing Conventional,VA
Read Less
Bought with Century 21 Hill Minger Agency
GET MORE INFORMATION




