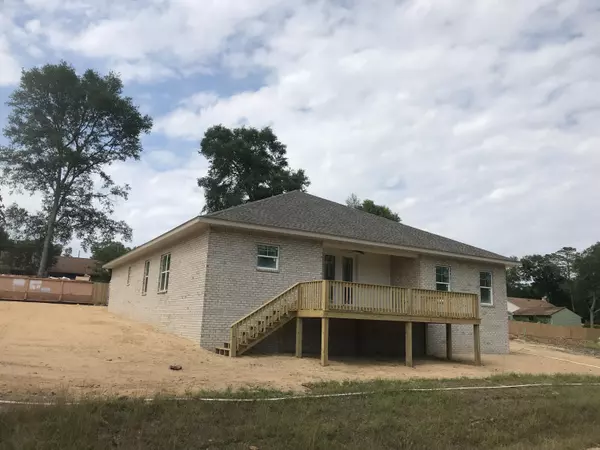For more information regarding the value of a property, please contact us for a free consultation.
1204 S Palm Boulevard Niceville, FL 32578
Want to know what your home might be worth? Contact us for a FREE valuation!

Our team is ready to help you sell your home for the highest possible price ASAP
Key Details
Sold Price $435,000
Property Type Single Family Home
Sub Type Craftsman Style
Listing Status Sold
Purchase Type For Sale
Square Footage 2,005 sqft
Price per Sqft $216
Subdivision Pinecrest Heights
MLS Listing ID 838261
Sold Date 06/26/20
Bedrooms 4
Full Baths 2
Half Baths 1
Construction Status Under Construction
HOA Y/N No
Year Built 2020
Tax Year 2019
Lot Size 0.450 Acres
Acres 0.45
Property Description
Welcome to Pinecrest Heights. A boutique area offering 3 homes with high end finishes, large lots overlooking creek and natural area. The first of only 3 homes to be built in this super convenient location.. This 4 bedroom/2.5 bath home with open floor plan, front and back porches, all brick with distinctive shaker tile and Hardie board accents. Interior accents include shiplap, stainless appliances, stand alone tub in master with separate shower, all bathrooms are tile.Electric A/C, gas heat and range, and tankless hot water heater.This home has 9' and 10' ceilings, 8' doors, builder has added a back deck with gas hookup and water that overlooks the large natural area. The lot is nearly 1/2 acre with no HOA.If you are looking for a slice of paradise in Niceville, this is it.
Location
State FL
County Okaloosa
Area 13 - Niceville
Zoning Resid Single Family
Rooms
Kitchen First
Interior
Interior Features Breakfast Bar, Ceiling Raised, Ceiling Tray/Cofferd, Floor Tile, Floor Vinyl, Furnished - None, Pull Down Stairs, Shelving, Split Bedroom, Woodwork Painted
Appliance Auto Garage Door Opn, Cooktop, Dishwasher, Microwave, Range Hood, Refrigerator W/IceMk, Stove/Oven Gas, Warranty Provided
Exterior
Exterior Feature Columns, Deck Open, Porch Open
Garage Garage
Garage Spaces 2.0
Pool None
Utilities Available Electric, Gas - Natural, Public Sewer, Public Water, Tap Fee Paid, TV Cable
View Creek
Private Pool No
Building
Lot Description Interior, Survey Available, Wetlands
Story 1.0
Structure Type Brick,Foundation Off Grade,Roof Dimensional Shg,Siding CmntFbrHrdBrd,Slab,Trim Vinyl
Construction Status Under Construction
Schools
Elementary Schools Edge/Lewis/Plew
Others
Energy Description AC - Central Elect,Heat Cntrl Gas,Ridge Vent,Water Heater - Gas,Water Heater - Tnkls
Financing Conventional,FHA
Read Less
Bought with Berkshire Hathaway HomeServices PenFed Realty
GET MORE INFORMATION




