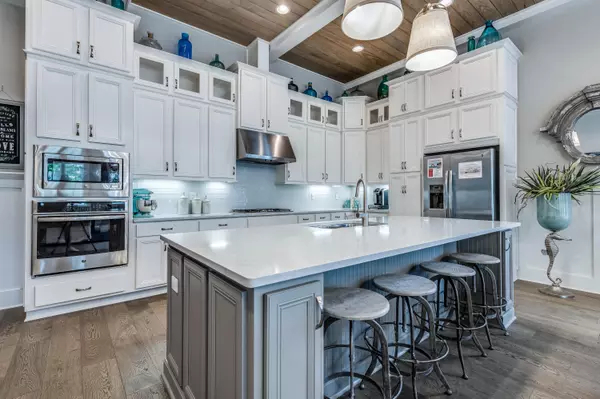For more information regarding the value of a property, please contact us for a free consultation.
148 Emerald Beach Circle Santa Rosa Beach, FL 32459
Want to know what your home might be worth? Contact us for a FREE valuation!

Our team is ready to help you sell your home for the highest possible price ASAP
Key Details
Sold Price $1,400,000
Property Type Single Family Home
Sub Type Beach House
Listing Status Sold
Purchase Type For Sale
Square Footage 2,884 sqft
Price per Sqft $485
Subdivision Highland Parks
MLS Listing ID 878279
Sold Date 09/15/21
Bedrooms 4
Full Baths 4
Half Baths 1
Construction Status Construction Complete
HOA Fees $150/qua
HOA Y/N Yes
Year Built 2017
Annual Tax Amount $6,005
Tax Year 2020
Property Description
''Serenity by the Sea'' is the jewel of Highland Parks, tucked deep in the neighborhood and bordering the state forest, this custom-built Sienna Plan is offered professionally decorated, fully furnished and flawless. Truly graceful proportions abound, with exquisite decorative touches, top-of-the-line upgrades and finishes. 12' ceilings cap the impressive great-room/kitchen combo, perfectly suited for entertaining, with hardwood floors, quartz countertops, crown molding, and near ceiling height cabinets. Rounding out the 1st floor is one of two spacious master suites, a powder room, two storage closets, and two large porches. Special touches like the floor-to-ceiling brick fireplace, board & batten trim and the driftwood stained shiplap ceiling complete the main level. Golf cart now included
Location
State FL
County Walton
Area 17 - 30A West
Zoning Resid Single Family
Rooms
Guest Accommodations BBQ Pit/Grill,Pavillion/Gazebo,Pets Allowed,Picnic Area,Pool,Whirlpool
Kitchen First
Interior
Interior Features Breakfast Bar, Ceiling Beamed, Ceiling Crwn Molding, Ceiling Vaulted, Fireplace, Fireplace Gas, Floor Hardwood, Furnished - All, Kitchen Island, Lighting Recessed, Owner's Closet, Pantry, Walls Wainscoting, Washer/Dryer Hookup, Window Treatment All, Woodwork Painted
Appliance Auto Garage Door Opn, Cooktop, Dishwasher, Disposal, Dryer, Microwave, Oven Self Cleaning, Refrigerator W/IceMk, Stove/Oven Gas, Washer
Exterior
Exterior Feature Balcony, BBQ Pit/Grill, Patio Open, Porch Open, Shower
Garage Garage Attached
Garage Spaces 1.0
Pool Community
Community Features BBQ Pit/Grill, Pavillion/Gazebo, Pets Allowed, Picnic Area, Pool, Whirlpool
Utilities Available Public Sewer, Public Water
Private Pool Yes
Building
Lot Description Covenants, Interior, Restrictions, Within 1/2 Mile to Water
Story 2.0
Structure Type Foundation On Piling,Roof Metal,Siding CmntFbrHrdBrd
Construction Status Construction Complete
Schools
Elementary Schools Van R Butler
Others
HOA Fee Include Accounting,Ground Keeping,Legal,Management
Assessment Amount $450
Energy Description AC - 2 or More,AC - Central Elect,Double Pane Windows,Heat Cntrl Electric,Water Heater - Tnkls
Financing Conventional
Read Less
Bought with Crye-Leike Coastal Realty
GET MORE INFORMATION




