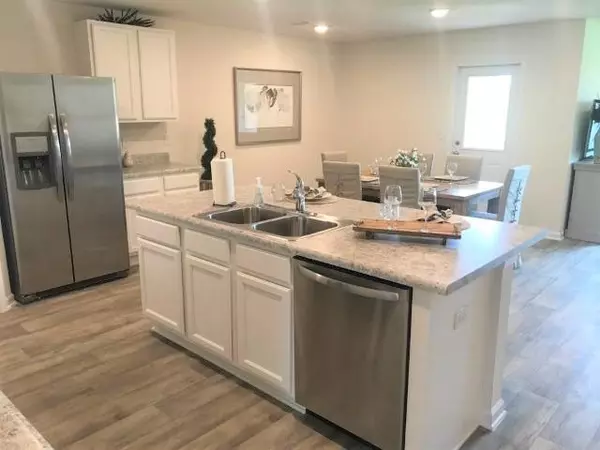For more information regarding the value of a property, please contact us for a free consultation.
3490 Sparco Drive Crestview, FL 32539
Want to know what your home might be worth? Contact us for a FREE valuation!

Our team is ready to help you sell your home for the highest possible price ASAP
Key Details
Sold Price $265,000
Property Type Single Family Home
Sub Type Craftsman Style
Listing Status Sold
Purchase Type For Sale
Square Footage 1,830 sqft
Price per Sqft $144
Subdivision Ashtin Estates
MLS Listing ID 853096
Sold Date 04/13/21
Bedrooms 4
Full Baths 2
Construction Status Under Construction
HOA Fees $4/ann
HOA Y/N Yes
Year Built 2020
Lot Size 0.620 Acres
Acres 0.62
Property Description
The Cali is a one story floor plan 4 bedrooms, 2 baths, covered back porch & 2 car garage. This sought-after design offers an open kitchen featuring an island bar, stainless appliances, corner panty and nice eating area. The kitchen opens to the great room with access to the covered Patio. Bedroom 1 is just off the back side of the house & the adjoining bath features a walk-in closet, dual sinks and large 5' shower. Beautiful wood look flooring throughout and nice carpet in the bedrooms. The Smart Home Connect Technology System Package and a great price make this home a winner. Gorgeous 3-sided brick Craftsman style home. Pictures, photographs, colors, features, and sizes are for illustration purposes only & will vary from the homes as built.
Location
State FL
County Okaloosa
Area 25 - Crestview Area
Zoning Resid Single Family
Rooms
Kitchen First
Interior
Interior Features Breakfast Bar, Floor Vinyl, Floor WW Carpet New, Kitchen Island, Lighting Recessed, Pantry, Split Bedroom, Washer/Dryer Hookup, Woodwork Painted
Appliance Auto Garage Door Opn, Dishwasher, Disposal, Microwave, Smoke Detector, Smooth Stovetop Rnge, Stove/Oven Electric, Warranty Provided
Exterior
Exterior Feature Patio Covered
Garage Spaces 2.0
Pool None
Utilities Available Community Water, Septic Tank
Private Pool No
Building
Lot Description Level
Story 1.0
Structure Type Brick,Roof Dimensional Shg,Siding Brick Some,Siding Vinyl,Slab
Construction Status Under Construction
Schools
Elementary Schools Walker
Others
Assessment Amount $50
Energy Description AC - Central Elect,Heat Cntrl Electric,Water Heater - Elect
Financing Conventional,FHA,RHS,VA
Read Less
Bought with Coldwell Banker Realty
GET MORE INFORMATION




