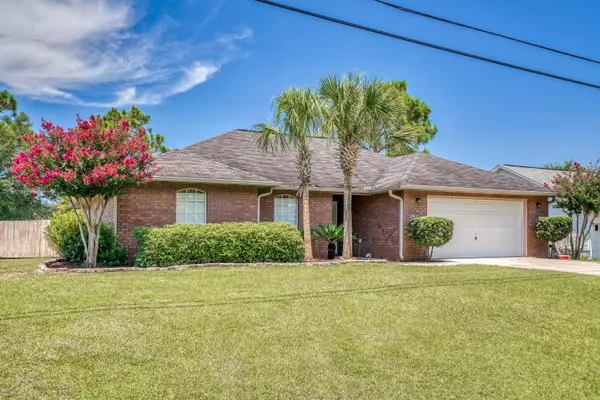For more information regarding the value of a property, please contact us for a free consultation.
2417 Houston Circle Gulf Breeze, FL 32563
Want to know what your home might be worth? Contact us for a FREE valuation!

Our team is ready to help you sell your home for the highest possible price ASAP
Key Details
Sold Price $280,400
Property Type Single Family Home
Sub Type Contemporary
Listing Status Sold
Purchase Type For Sale
Square Footage 1,581 sqft
Price per Sqft $177
Subdivision Palmetto Ridge
MLS Listing ID 852691
Sold Date 09/11/20
Bedrooms 3
Full Baths 2
Construction Status Construction Complete
HOA Fees $37/ann
HOA Y/N Yes
Year Built 2004
Annual Tax Amount $1,398
Tax Year 2019
Lot Size 10,890 Sqft
Acres 0.25
Property Description
Beautiful ALL BRICK 3 Bed, 2 Bath, 1581 Sq Ft Home with In-Ground Pool, Privacy Fence, and Screened in Patio on a Quarter Acre Corner Lot in the Palmetto Ridge Subdivision with all the Holley By the Sea Amenities! As you Enter the Foyer, you'll Notice Soaring Ceilings above the Spacious Open Floor plan, with Textured Ceilings & Walls, Laminate Wood Floors, Large Living Room with Wood Burning Fireplace, Dining Area with Bay Windows, and a Completely Renovated Kitchen, including Exquisite Granite Counters, Breakfast Bar with Pretty Pendant Lights, Stainless Appliances, and Gorgeous Cabinetry, with Plenty of Storage Space. The Master Bedroom is Spacious accompanied by the Tiled Floor Master Bathroom, with Separate Tub & Walk-in Shower, Cultured Marble Dual Vanities, and Walk-in Master Closet.
Location
State FL
County Santa Rosa
Area 11 - Navarre/Gulf Breeze
Zoning Resid Single Family
Rooms
Guest Accommodations BBQ Pit/Grill,Beach,Boat Launch,Community Room,Dock,Exercise Room,Fishing,Game Room,Golf,Pavillion/Gazebo,Picnic Area,Playground,Pool,Sauna/Steam Room,Tennis,Waterfront
Kitchen First
Interior
Interior Features Breakfast Bar, Ceiling Raised, Ceiling Vaulted, Fireplace, Floor Laminate, Floor Tile, Floor WW Carpet, Pantry, Split Bedroom, Washer/Dryer Hookup, Window Bay
Appliance Auto Garage Door Opn, Dishwasher, Disposal, Microwave, Oven Self Cleaning, Refrigerator, Refrigerator W/IceMk, Smoke Detector, Smooth Stovetop Rnge, Stove/Oven Electric
Exterior
Exterior Feature Fenced Back Yard, Fenced Privacy, Fireplace, Lawn Pump, Patio Covered, Patio Enclosed, Pool - In-Ground, Porch, Porch Screened, Sprinkler System, Yard Building
Garage Garage, Garage Attached, Guest
Garage Spaces 2.0
Pool Private
Community Features BBQ Pit/Grill, Beach, Boat Launch, Community Room, Dock, Exercise Room, Fishing, Game Room, Golf, Pavillion/Gazebo, Picnic Area, Playground, Pool, Sauna/Steam Room, Tennis, Waterfront
Utilities Available Electric, Public Water, Septic Tank, TV Cable
Private Pool Yes
Building
Lot Description Corner, Covenants, Restrictions
Story 1.0
Structure Type Brick,Roof Composite Shngl,Slab
Construction Status Construction Complete
Schools
Elementary Schools West Navarre
Others
HOA Fee Include Land Recreation,Management,Master Association,Recreational Faclty
Assessment Amount $450
Energy Description AC - Central Elect,Ceiling Fans,Heat Cntrl Electric,Water Heater - Elect
Read Less
Bought with Keller Williams Realty Navarre
GET MORE INFORMATION




